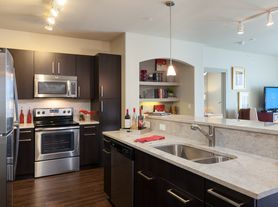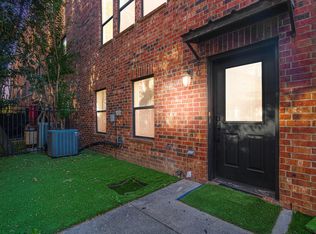Stunning contemporary Montrose home with quick access to the Medical Center, Museum District, Downtown, and the Galleria. Enjoy morning walks or bike rides on nearby bayou trails and evenings at River Oaks/Montrose dining and shopping. This like-new Tuscan-inspired residence features an open floor plan with abundant natural light, soaring ceilings, and hardwood floors throughout. The spacious living room offers a balcony, wet bar, coffee bar, fireplace, and custom cabinetry. The chef's kitchen boasts Bosch stainless steel appliances and a large island. The primary suite includes a walk-in closet, private balcony, and spa-style bath with double vanities, jetted tub, walk-in shower, and cedar closet. Executive-style living with close highway access. Room dimensions approximate. Photos virtually staged. Small pets welcome. Move-in ready. Come make this highly coveted executive style home yours Today!
Copyright notice - Data provided by HAR.com 2022 - All information provided should be independently verified.
Townhouse for rent
$2,895/mo
1326 W Bell St, Houston, TX 77019
2beds
2,650sqft
Price may not include required fees and charges.
Townhouse
Available now
-- Pets
Electric, ceiling fan
In unit laundry
2 Attached garage spaces parking
Natural gas, fireplace
What's special
Private balconyOpen floor planAbundant natural lightNearby bayou trailsWet barJetted tubSoaring ceilings
- 30 days |
- -- |
- -- |
Travel times
Looking to buy when your lease ends?
Consider a first-time homebuyer savings account designed to grow your down payment with up to a 6% match & 3.83% APY.
Facts & features
Interior
Bedrooms & bathrooms
- Bedrooms: 2
- Bathrooms: 3
- Full bathrooms: 2
- 1/2 bathrooms: 1
Heating
- Natural Gas, Fireplace
Cooling
- Electric, Ceiling Fan
Appliances
- Included: Dishwasher, Disposal, Dryer, Microwave, Oven, Refrigerator, Stove, Washer
- Laundry: In Unit
Features
- Balcony, Ceiling Fan(s), Formal Entry/Foyer, High Ceilings, Walk In Closet, Wet Bar
- Flooring: Tile, Wood
- Has fireplace: Yes
Interior area
- Total interior livable area: 2,650 sqft
Property
Parking
- Total spaces: 2
- Parking features: Attached, Covered
- Has attached garage: Yes
- Details: Contact manager
Features
- Stories: 3
- Exterior features: Architecture Style: Contemporary/Modern, Attached, Balcony, Flooring: Wood, Formal Entry/Foyer, Heating: Gas, High Ceilings, Living Area - 2nd Floor, Lot Features: Subdivided, Subdivided, Walk In Closet, Wet Bar
Details
- Parcel number: 1349510010002
Construction
Type & style
- Home type: Townhouse
- Property subtype: Townhouse
Condition
- Year built: 2014
Community & HOA
Location
- Region: Houston
Financial & listing details
- Lease term: Long Term,Short Term Lease,6 Months
Price history
| Date | Event | Price |
|---|---|---|
| 9/16/2025 | Listed for rent | $2,895-27.5%$1/sqft |
Source: | ||
| 9/14/2025 | Listing removed | $3,995$2/sqft |
Source: | ||
| 8/22/2025 | Listed for rent | $3,995-4.8%$2/sqft |
Source: | ||
| 8/12/2025 | Listing removed | $4,195$2/sqft |
Source: | ||
| 7/27/2025 | Price change | $4,195-6.5%$2/sqft |
Source: | ||

