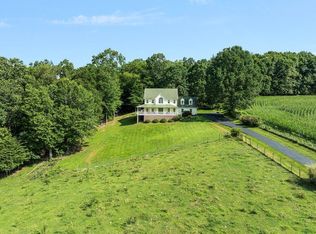Beautiful views abound with this 2002 manufactured home sitting on 61.9 acres!!! Beautiful 3 BR 2 BA home with gorgeous hardwood flooring throughout. Nice master suite with garden tub. Home has Anderson insulated windows that tilt for easy cleaning, and also has a newer metal roof. This home is insulated very well, for a lower electric bill. Land is perfect for that farm or mini farm. Some fencing is already in place, with an older tobacco barn on the property. There is also a building lot with separate septic system and public water hook-up. Great location, close to town yet country living. Very private!!! Come see this gorgeous property today before it's gone!!!
This property is off market, which means it's not currently listed for sale or rent on Zillow. This may be different from what's available on other websites or public sources.
