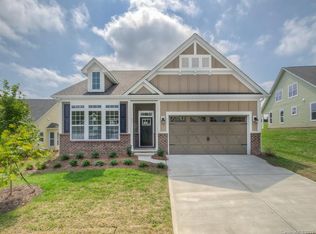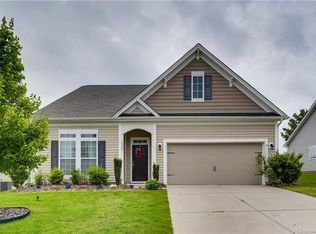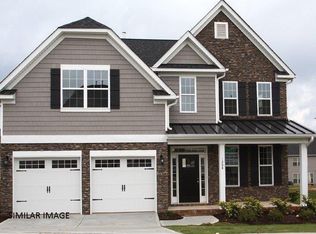Closed
$445,000
1326 Tupelo Rd, Clover, SC 29710
3beds
2,044sqft
Single Family Residence
Built in 2015
0.26 Acres Lot
$443,900 Zestimate®
$218/sqft
$2,444 Estimated rent
Home value
$443,900
$422,000 - $466,000
$2,444/mo
Zestimate® history
Loading...
Owner options
Explore your selling options
What's special
Lovely one-story home in the highly sought-after Timberlake community! This well-maintained, one-owner home features a beautifully landscaped yard and a widened brick paver driveway that adds great curb appeal. Inside, you’ll find neutral colors and laminate floors throughout. The spacious dining room with wainscoting opens to the great room and kitchen—ideal for entertaining. The white kitchen offers granite countertops, tile backsplash, a stone-accented island, and a nice-sized pantry. The laundry room is conveniently located off the garage entry for everyday functionality. The great room features a gas fireplace with detailed trim accents and an extended area for an additional sitting/dining area. The primary suite is tucked at the back of the home, offering wooded views, and includes a bath with warm-toned cabinets, granite and a separate shower & garden tub. Two additional bedrooms, both generous in size, share a full bath. Enjoy the outdoors on the brick paver patio with built-in seating and a charming arbor—perfect for grilling or making s’mores. The fenced backyard and mature trees create wonderful privacy. Neighborhood amenities include clubhouse, a lap pool, kiddie pool, and playground area.
Zillow last checked: 8 hours ago
Listing updated: November 18, 2025 at 12:10pm
Listing Provided by:
Debbie Houser debbie@thehousergroup.com,
Bliss Real Estate
Bought with:
Ashley Lee
Real Broker, LLC
John Combs
Real Broker, LLC
Source: Canopy MLS as distributed by MLS GRID,MLS#: 4309785
Facts & features
Interior
Bedrooms & bathrooms
- Bedrooms: 3
- Bathrooms: 2
- Full bathrooms: 2
- Main level bedrooms: 3
Primary bedroom
- Features: En Suite Bathroom, Walk-In Closet(s)
- Level: Main
Bedroom s
- Level: Main
Bedroom s
- Level: Main
Bathroom full
- Level: Main
Bathroom full
- Level: Main
Breakfast
- Level: Main
Dining room
- Level: Main
Kitchen
- Level: Main
Living room
- Level: Main
Sunroom
- Level: Main
Heating
- Central
Cooling
- Central Air
Appliances
- Included: Dishwasher, Disposal, Electric Range, Microwave
- Laundry: Mud Room, Main Level
Features
- Kitchen Island, Open Floorplan, Pantry
- Flooring: Laminate, Tile
- Has basement: No
- Fireplace features: Great Room
Interior area
- Total structure area: 2,044
- Total interior livable area: 2,044 sqft
- Finished area above ground: 2,044
- Finished area below ground: 0
Property
Parking
- Total spaces: 2
- Parking features: Driveway, Attached Garage, Garage Faces Front, Garage on Main Level
- Attached garage spaces: 2
- Has uncovered spaces: Yes
Features
- Levels: One
- Stories: 1
- Patio & porch: Patio
- Pool features: Community
- Fencing: Back Yard,Fenced
Lot
- Size: 0.26 Acres
- Features: Wooded
Details
- Parcel number: 4840101078
- Zoning: Res
- Special conditions: Standard
Construction
Type & style
- Home type: SingleFamily
- Property subtype: Single Family Residence
Materials
- Vinyl
- Foundation: Slab
Condition
- New construction: No
- Year built: 2015
Utilities & green energy
- Sewer: Public Sewer
- Water: City
Community & neighborhood
Community
- Community features: Playground
Location
- Region: Clover
- Subdivision: Timberlake
HOA & financial
HOA
- Has HOA: Yes
- HOA fee: $195 quarterly
Other
Other facts
- Listing terms: Cash,Conventional,FHA,VA Loan
- Road surface type: Concrete, Paved
Price history
| Date | Event | Price |
|---|---|---|
| 11/14/2025 | Sold | $445,000-0.9%$218/sqft |
Source: | ||
| 10/18/2025 | Pending sale | $449,000$220/sqft |
Source: | ||
| 10/9/2025 | Listed for sale | $449,000+97.7%$220/sqft |
Source: | ||
| 9/25/2015 | Sold | $227,150$111/sqft |
Source: Public Record Report a problem | ||
Public tax history
| Year | Property taxes | Tax assessment |
|---|---|---|
| 2025 | -- | $11,558 +15% |
| 2024 | $1,138 -2.5% | $10,051 |
| 2023 | $1,167 +21.4% | $10,051 |
Find assessor info on the county website
Neighborhood: 29710
Nearby schools
GreatSchools rating
- 6/10Bethel Elementary SchoolGrades: PK-5Distance: 0.9 mi
- 5/10Oakridge Middle SchoolGrades: 6-8Distance: 2.4 mi
- 9/10Clover High SchoolGrades: 9-12Distance: 4.1 mi
Schools provided by the listing agent
- Elementary: Bethel
- Middle: Oakridge
- High: Clover
Source: Canopy MLS as distributed by MLS GRID. This data may not be complete. We recommend contacting the local school district to confirm school assignments for this home.
Get a cash offer in 3 minutes
Find out how much your home could sell for in as little as 3 minutes with a no-obligation cash offer.
Estimated market value$443,900
Get a cash offer in 3 minutes
Find out how much your home could sell for in as little as 3 minutes with a no-obligation cash offer.
Estimated market value
$443,900


