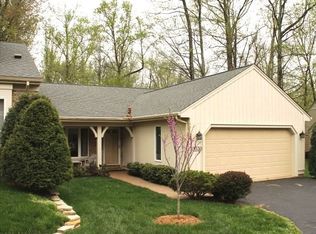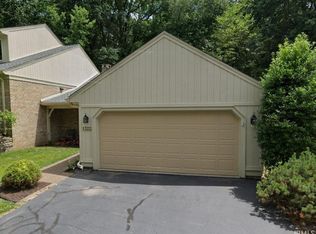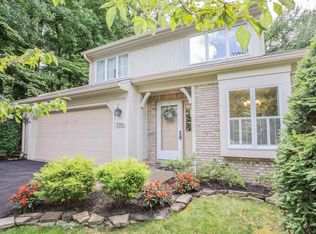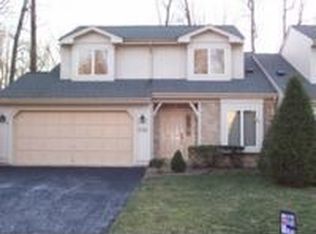Beautiful 3-bedroom, 3-bath condo with lovely views surrounding the property. A lake with a fountain, walking paths, mature trees and shrubs, and gorgeous flowers are just a few of the wonderful qualities this community offers. The two-story great room is open to the loft above and boasts soaring ceilings with skylights, a beautiful fireplace, and doors leading out to the light-filled sunroom. The eat-in kitchen has a pass-thru window for your convenience, as well as an abundance of cabinet space. The master suite with full bath and two walk-in closets also opens to the sunroom. There is an additional bedroom and full bath on the main level. Upstairs you will find a large bedroom, a full bath, and a spacious loft that overlooks the great room. Out on the patio, you will love sipping on your morning coffee while taking in the sights and sounds that nature provides. Add this home to your 'must see' list. Sale includes: range/oven; dishwasher; microwave; and refrigerator. Per seller: taxes currently have no exemptions and will be significantly lower with exemptions.
This property is off market, which means it's not currently listed for sale or rent on Zillow. This may be different from what's available on other websites or public sources.




