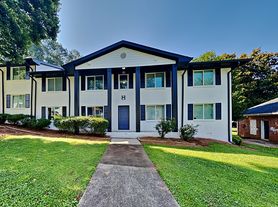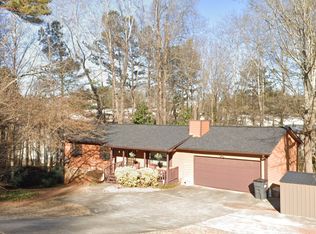Stunning craftsman-inspired 3-bed, 2-bath ranch in the heart of historic Mableton. Fresh, stylish, and thoughtfully updated, this one-level beauty features designer-tiled bathrooms, custom accent walls, and an inviting screened-in porch that adds the perfect indoor-outdoor flow for morning coffee or evening unwinding. The oversized, level backyard creates endless opportunities for play, gardening, or hosting under the stars. Located minutes from parks, schools, Publix, and major highways connecting you easily to Atlanta, Smyrna, and Powder Springs. The ideal blend of comfort, character, and convenience awaits. Welcome home to a vibrant lifestyle on Stella Circle!
Stunning craftsman-inspired 3-bed, 2-bath ranch in the heart of historic Mableton. Fresh, stylish, and thoughtfully updated, this one-level beauty features designer-tiled bathrooms, custom accent walls, and an inviting screened-in porch that adds the perfect indoor-outdoor flow for morning coffee or evening unwinding. The oversized, level backyard creates endless opportunities for play, gardening, or hosting under the stars. Located minutes from parks, schools, Publix, and major highways connecting you easily to Atlanta, Smyrna, and Powder Springs. The ideal blend of comfort, character, and convenience awaits. Welcome home to a vibrant lifestyle on Stella Circle!
House for rent
$1,900/mo
1326 Stella Cir SW, Mableton, GA 30126
3beds
1,032sqft
Price may not include required fees and charges.
Single family residence
Available now
What's special
- 18 days |
- -- |
- -- |
Travel times
Looking to buy when your lease ends?
Consider a first-time homebuyer savings account designed to grow your down payment with up to a 6% match & a competitive APY.
Facts & features
Interior
Bedrooms & bathrooms
- Bedrooms: 3
- Bathrooms: 2
- Full bathrooms: 2
Interior area
- Total interior livable area: 1,032 sqft
Property
Parking
- Details: Contact manager
Features
- Exterior features: Guest Room, High-speed Internet Ready, Multi-use room, Parking
Details
- Parcel number: 19122400270
Construction
Type & style
- Home type: SingleFamily
- Property subtype: Single Family Residence
Condition
- Year built: 1959
Community & HOA
Location
- Region: Mableton
Financial & listing details
- Lease term: Contact For Details
Price history
| Date | Event | Price |
|---|---|---|
| 11/18/2025 | Price change | $1,900-4.8%$2/sqft |
Source: Zillow Rentals | ||
| 11/11/2025 | Price change | $1,995-5%$2/sqft |
Source: Zillow Rentals | ||
| 11/6/2025 | Listing removed | $323,400$313/sqft |
Source: | ||
| 10/31/2025 | Listed for rent | $2,100$2/sqft |
Source: Zillow Rentals | ||
| 10/31/2025 | Listing removed | $2,100$2/sqft |
Source: FMLS GA #7673312 | ||

