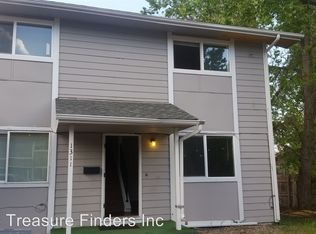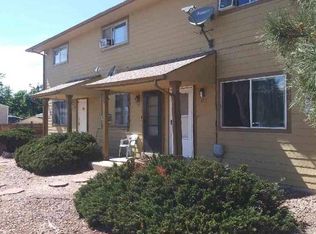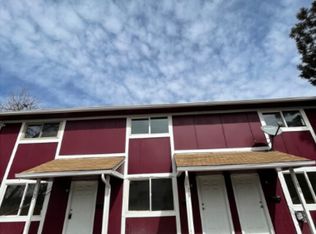Sold for $319,000 on 06/02/25
$319,000
1326 Sable Boulevard, Aurora, CO 80011
3beds
1,230sqft
Townhouse
Built in 1974
-- sqft lot
$312,400 Zestimate®
$259/sqft
$2,320 Estimated rent
Home value
$312,400
$294,000 - $334,000
$2,320/mo
Zestimate® history
Loading...
Owner options
Explore your selling options
What's special
Welcome to this beautifully remodeled 3-bedroom, 2-bathroom townhome in the heart of Aurora! This spacious and modern home features brand-new flooring throughout and an open-concept layout that seamlessly connects the large living area to the dining room—perfect for entertaining or relaxing. Step outside to your own private patio for a quiet escape or weekend BBQs.
The kitchen has been fully updated with sleek new cabinets, stylish countertops, and stainless steel appliances. With three generous bedrooms, including a true primary suite with its own private bathroom and ample closet space.
Conveniently located near I-225, the Aurora Metro Center, and just minutes from shops, dining, schools, and public transportation—including the light rail. You’re also close to the Anschutz Medical Campus and several parks, making this an ideal spot for both comfort and convenience.
Zillow last checked: 8 hours ago
Listing updated: June 02, 2025 at 09:02am
Listed by:
Laura Rodriguez 303-668-9958 laura@dnvrrealty.com,
DNVR Realty & Financing LLC
Bought with:
Kenya Garcia, 100101542
Key Team Real Estate Corp.
Source: REcolorado,MLS#: 7245518
Facts & features
Interior
Bedrooms & bathrooms
- Bedrooms: 3
- Bathrooms: 2
- Full bathrooms: 2
- Main level bathrooms: 2
- Main level bedrooms: 3
Bedroom
- Level: Main
Bedroom
- Level: Main
Bedroom
- Level: Main
Bathroom
- Level: Main
Bathroom
- Level: Main
Heating
- Forced Air
Cooling
- Central Air
Features
- Has basement: No
- Common walls with other units/homes: 1 Common Wall
Interior area
- Total structure area: 1,230
- Total interior livable area: 1,230 sqft
- Finished area above ground: 1,230
Property
Parking
- Total spaces: 2
- Parking features: Carport
- Carport spaces: 1
- Details: Reserved Spaces: 1
Features
- Levels: One
- Stories: 1
Details
- Parcel number: 031331846
- Special conditions: Standard
Construction
Type & style
- Home type: Townhouse
- Property subtype: Townhouse
- Attached to another structure: Yes
Materials
- Frame
- Roof: Composition
Condition
- Updated/Remodeled
- Year built: 1974
Utilities & green energy
- Sewer: Public Sewer
Community & neighborhood
Location
- Region: Aurora
- Subdivision: Summerfield Villas
HOA & financial
HOA
- Has HOA: Yes
- HOA fee: $327 monthly
- Services included: Electricity, Trash, Water
- Association name: Summerfield Villas
- Association phone: 303-221-1117
Other
Other facts
- Listing terms: Cash,Conventional,FHA,VA Loan
- Ownership: Individual
Price history
| Date | Event | Price |
|---|---|---|
| 6/2/2025 | Sold | $319,000-3.3%$259/sqft |
Source: | ||
| 5/2/2025 | Pending sale | $330,000$268/sqft |
Source: | ||
| 4/24/2025 | Listed for sale | $330,000$268/sqft |
Source: | ||
| 4/22/2025 | Pending sale | $330,000$268/sqft |
Source: | ||
| 4/18/2025 | Listed for sale | $330,000+500%$268/sqft |
Source: | ||
Public tax history
| Year | Property taxes | Tax assessment |
|---|---|---|
| 2024 | $1,550 +6.3% | $16,676 -18.9% |
| 2023 | $1,458 -3.1% | $20,559 +41.6% |
| 2022 | $1,505 | $14,519 -2.8% |
Find assessor info on the county website
Neighborhood: Chambers Heights
Nearby schools
GreatSchools rating
- 2/10Elkhart Elementary SchoolGrades: PK-5Distance: 0.4 mi
- 3/10East Middle SchoolGrades: 6-8Distance: 0.4 mi
- 2/10Hinkley High SchoolGrades: 9-12Distance: 0.6 mi
Schools provided by the listing agent
- Elementary: Elkhart
- Middle: East
- High: Hinkley
- District: Adams-Arapahoe 28J
Source: REcolorado. This data may not be complete. We recommend contacting the local school district to confirm school assignments for this home.
Get a cash offer in 3 minutes
Find out how much your home could sell for in as little as 3 minutes with a no-obligation cash offer.
Estimated market value
$312,400
Get a cash offer in 3 minutes
Find out how much your home could sell for in as little as 3 minutes with a no-obligation cash offer.
Estimated market value
$312,400


