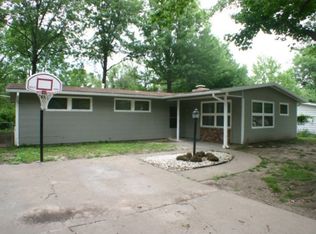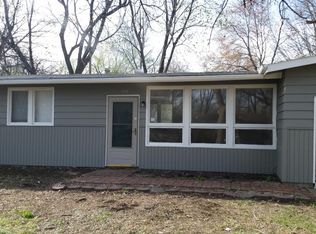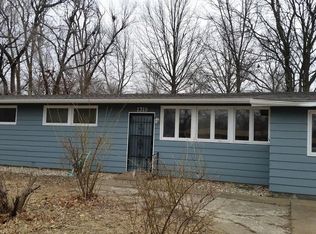Sold on 08/15/24
Price Unknown
1326 SW Caledon St, Topeka, KS 66611
4beds
1,650sqft
Single Family Residence, Residential
Built in 1956
8,276.4 Square Feet Lot
$181,300 Zestimate®
$--/sqft
$1,601 Estimated rent
Home value
$181,300
$165,000 - $198,000
$1,601/mo
Zestimate® history
Loading...
Owner options
Explore your selling options
What's special
Very roomy, 4 bed, 2 bath ranch home with 1-car garage, storage shed, fully-fenced back yard and wide driveway, This home is strictly offered "as-is" (no Seller repairs) and CASH-only because of significant structural cracks and gaps that appeared suddenly in 2009. The cause is unknown, according to the Seller, who says the issues have never caused roof problems, or any other problems besides use of the hallway bathroom shower which can be used as a bathtub only, due to affected ceramic tile. Seller has lived there happily despite the unsightly cracks and separations. On a bright note, the home is truly clean, smoke-free, pet-free, offers ample closet storage, has pretty landscaping and a great kitchen. The addition (family room and primary bedroom) isn't connected to the original HVAC; a window a/c unit that is currently stored in the garage will be left for Buyer's use in the primary bedroom. Also, there is some type of heat source above the ceiling in the addition that the Seller has never used and isn't familiar with. All appliances will stay, including washer and dryer, and free-standing microwave.
Zillow last checked: 8 hours ago
Listing updated: August 16, 2024 at 06:56am
Listed by:
Darlene Eslick 785-414-0123,
Coldwell Banker American Home,
Paige Spade 785-221-8262,
Coldwell Banker American Home
Bought with:
Tyler Frank, SP00237237
Platinum Realty LLC
Source: Sunflower AOR,MLS#: 235404
Facts & features
Interior
Bedrooms & bathrooms
- Bedrooms: 4
- Bathrooms: 2
- Full bathrooms: 2
Primary bedroom
- Level: Main
- Area: 121.93
- Dimensions: 8.9x13.7
Bedroom 2
- Level: Main
- Area: 120.28
- Dimensions: 12.4x9.7
Bedroom 3
- Level: Main
- Area: 139.86
- Dimensions: 12.6x11.10
Bedroom 4
- Level: Main
- Area: 139.23
- Dimensions: 11.7x11.9
Dining room
- Level: Main
- Area: 109.89
- Dimensions: 9.9x11.10
Family room
- Level: Main
- Area: 295.32
- Dimensions: 13.8x21.4
Kitchen
- Level: Main
- Area: 131.88
- Dimensions: 15.7x8.4
Laundry
- Level: Main
Living room
- Level: Main
- Area: 139.86
- Dimensions: 12.6x11.10
Heating
- Natural Gas
Cooling
- Central Air, Window Unit(s)
Appliances
- Included: Electric Range, Range Hood, Microwave, Dishwasher, Refrigerator, Disposal
- Laundry: Main Level
Features
- Sheetrock, 8' Ceiling
- Flooring: Carpet
- Doors: Storm Door(s)
- Windows: Storm Window(s)
- Basement: Slab
- Has fireplace: No
Interior area
- Total structure area: 1,650
- Total interior livable area: 1,650 sqft
- Finished area above ground: 1,650
- Finished area below ground: 0
Property
Parking
- Parking features: Attached, Auto Garage Opener(s), Garage Door Opener
- Has attached garage: Yes
Features
- Patio & porch: Patio
- Fencing: Fenced,Chain Link
Lot
- Size: 8,276 sqft
Details
- Additional structures: Shed(s)
- Parcel number: R62419
- Special conditions: Standard,Arm's Length
Construction
Type & style
- Home type: SingleFamily
- Architectural style: Ranch
- Property subtype: Single Family Residence, Residential
Materials
- Frame
- Roof: Composition
Condition
- Year built: 1956
Utilities & green energy
- Water: Public
Community & neighborhood
Location
- Region: Topeka
- Subdivision: LIKINS FOSTER RP 6 21-28
Price history
| Date | Event | Price |
|---|---|---|
| 10/1/2024 | Listing removed | $1,500$1/sqft |
Source: Zillow Rentals | ||
| 8/22/2024 | Listed for rent | $1,500$1/sqft |
Source: Zillow Rentals | ||
| 8/15/2024 | Sold | -- |
Source: | ||
| 8/5/2024 | Pending sale | $75,000$45/sqft |
Source: | ||
| 8/5/2024 | Listed for sale | $75,000$45/sqft |
Source: | ||
Public tax history
| Year | Property taxes | Tax assessment |
|---|---|---|
| 2025 | -- | $17,714 +89.5% |
| 2024 | $1,219 -0.3% | $9,346 +6% |
| 2023 | $1,223 +11.8% | $8,817 +15% |
Find assessor info on the county website
Neighborhood: Burlingame Acres
Nearby schools
GreatSchools rating
- 5/10Jardine ElementaryGrades: PK-5Distance: 0.8 mi
- 6/10Jardine Middle SchoolGrades: 6-8Distance: 0.8 mi
- 5/10Topeka High SchoolGrades: 9-12Distance: 2.9 mi
Schools provided by the listing agent
- Elementary: Jardine Elementary School/USD 501
- Middle: Jardine Middle School/USD 501
- High: Topeka High School/USD 501
Source: Sunflower AOR. This data may not be complete. We recommend contacting the local school district to confirm school assignments for this home.


