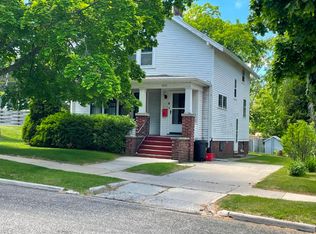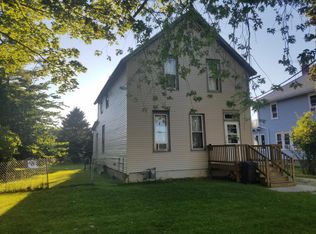Closed
$250,000
1326 South 8th STREET, Manitowoc, WI 54220
5beds
2,231sqft
Single Family Residence
Built in 1916
8,712 Square Feet Lot
$255,200 Zestimate®
$112/sqft
$1,923 Estimated rent
Home value
$255,200
Estimated sales range
Not available
$1,923/mo
Zestimate® history
Loading...
Owner options
Explore your selling options
What's special
Full of warmth and character, this charming home features beautiful wood flooring on the main level, elegant archways, and timeless details throughout. The cozy living room includes a fireplace framed by built-in bookshelves, perfect for relaxing evenings. Enjoy a remodeled bathroom, plus a spacious full bath with a whirlpool tub and abundant natural light. Outside, you'll find a large backyard, a two-car garage, and a lovely covered front porch. Ideally located near parks and lake Michigan, this home blends classic charm with everyday convenience.
Zillow last checked: 8 hours ago
Listing updated: October 02, 2025 at 08:09am
Listed by:
Aina Abiina brookfieldfrontdesk@realtyexecutives.com,
Realty Executives Integrity Brookfield
Bought with:
Cassandra Balde
Source: WIREX MLS,MLS#: 1927383 Originating MLS: Metro MLS
Originating MLS: Metro MLS
Facts & features
Interior
Bedrooms & bathrooms
- Bedrooms: 5
- Bathrooms: 2
- Full bathrooms: 2
Primary bedroom
- Level: Upper
- Area: 168
- Dimensions: 14 x 12
Bedroom 2
- Level: Upper
- Area: 120
- Dimensions: 12 x 10
Bedroom 3
- Level: Upper
- Area: 108
- Dimensions: 12 x 9
Bedroom 4
- Level: Upper
- Area: 81
- Dimensions: 9 x 9
Bathroom
- Features: Whirlpool, Master Bedroom Bath, Shower Over Tub
Dining room
- Level: Main
- Area: 224
- Dimensions: 16 x 14
Family room
- Level: Main
- Area: 140
- Dimensions: 14 x 10
Kitchen
- Level: Main
- Area: 204
- Dimensions: 17 x 12
Living room
- Level: Main
- Area: 210
- Dimensions: 15 x 14
Office
- Level: Main
- Area: 96
- Dimensions: 12 x 8
Heating
- Natural Gas, Radiant/Hot Water
Appliances
- Included: Dryer, Oven, Refrigerator, Washer
Features
- Walk-In Closet(s)
- Basement: Partial
Interior area
- Total structure area: 2,231
- Total interior livable area: 2,231 sqft
Property
Parking
- Total spaces: 2
- Parking features: Detached, 2 Car
- Garage spaces: 2
Features
- Levels: Two
- Stories: 2
- Has spa: Yes
- Spa features: Bath
Lot
- Size: 8,712 sqft
Details
- Parcel number: 000324130
- Zoning: R
Construction
Type & style
- Home type: SingleFamily
- Architectural style: Colonial
- Property subtype: Single Family Residence
Materials
- Vinyl Siding
Condition
- 21+ Years
- New construction: No
- Year built: 1916
Utilities & green energy
- Sewer: Public Sewer
- Water: Public
Community & neighborhood
Location
- Region: Manitowoc
- Municipality: Manitowoc
Price history
| Date | Event | Price |
|---|---|---|
| 9/26/2025 | Sold | $250,000$112/sqft |
Source: | ||
| 7/22/2025 | Contingent | $250,000$112/sqft |
Source: | ||
| 7/19/2025 | Listed for sale | $250,000+13.6%$112/sqft |
Source: | ||
| 4/3/2023 | Sold | $220,000+2.4%$99/sqft |
Source: | ||
| 3/5/2023 | Contingent | $214,900$96/sqft |
Source: | ||
Public tax history
| Year | Property taxes | Tax assessment |
|---|---|---|
| 2024 | $3,368 | $192,900 |
| 2023 | -- | $192,900 +60% |
| 2022 | -- | $120,600 |
Find assessor info on the county website
Neighborhood: 54220
Nearby schools
GreatSchools rating
- 4/10Jefferson Elementary SchoolGrades: K-5Distance: 0.5 mi
- 2/10Washington Junior High SchoolGrades: 6-8Distance: 0.9 mi
- 4/10Lincoln High SchoolGrades: 9-12Distance: 0.2 mi
Schools provided by the listing agent
- High: Lincoln
- District: Manitowoc
Source: WIREX MLS. This data may not be complete. We recommend contacting the local school district to confirm school assignments for this home.
Get pre-qualified for a loan
At Zillow Home Loans, we can pre-qualify you in as little as 5 minutes with no impact to your credit score.An equal housing lender. NMLS #10287.

