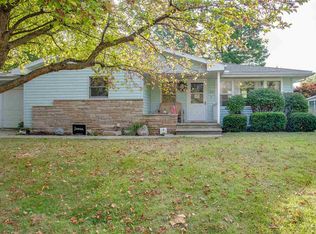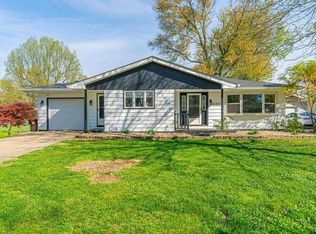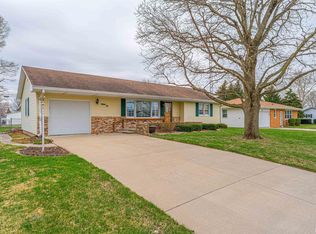Open Concept Brick Ranch -LOADS OF NEW - Walking in thru the new front door of this totally remodeled home, you find the open concept floor plan. Two rustic beams are added to the new vaulted ceiling, which is open to new kitchen with two toned cabinets a soft gray on the bottom and white for the uppers. New epoxy counter top is done in white with a gray design. New recessed lighting has also been added in the living and kitchen areas. Bathrooms have been remodeled with ceramic tile flooring. New vanities, stools. Hall bath has tub/shower unit and the main has walk in tiled shower. All new light fixtures through out the home. New hardwood throughout. All new white trim and doors, with a barn door for the main bath. New Pella windows, new metal roof, new gutters. Plumbing to bathrooms and kitchen all new. New water heater. Full basement. Basement has new windows, some walls with drywall added, and some new led lighting. Fenced in back yard.
This property is off market, which means it's not currently listed for sale or rent on Zillow. This may be different from what's available on other websites or public sources.


