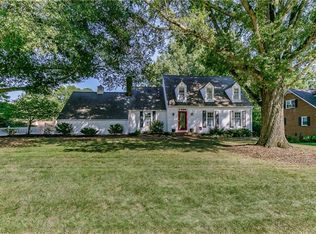Spacious all-brick Colonial home in Ridgecrest Estates. Five minutes from Elon University, four blocks from The Burlington School. Formal Living & Dining Room. 22x18 Family Room w/Gas log FP. 1st floor Bedroom/Den/Office & full hall bath w/new tile. 2nd floor Master Bedroom w/ensuite master bath, walk-in closet. 2 additional bedrooms & full hall bath upstairs. Fabulous vintage appliances and fixtures, fully functional, that you can love or update to your style! New carpeting, new interior paint. Laundry closet 1st floor w/ample storage. Attached single car Garage, 4 parking spots in driveway. Fenced back yard w/raised concrete patio, fenced garden plot, corner lot.
This property is off market, which means it's not currently listed for sale or rent on Zillow. This may be different from what's available on other websites or public sources.
