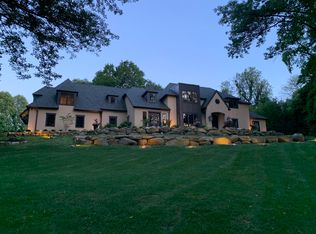Sold for $1,160,000
$1,160,000
1326 Prospect Hill Rd, Villanova, PA 19085
4beds
2,880sqft
Single Family Residence
Built in 1969
1.06 Acres Lot
$1,228,700 Zestimate®
$403/sqft
$5,136 Estimated rent
Home value
$1,228,700
$1.13M - $1.33M
$5,136/mo
Zestimate® history
Loading...
Owner options
Explore your selling options
What's special
Situated in the highly sought-after neighborhood of Villanova, this stunning Center Hall brick colonial at 1326 Prospect Hill Road boasts exceptional curb appeal and a prime location. The property's attractiveness is especially striking in the fall, when one of the trees transforms its leaves into glorious shades of yellow, orange, and red. As you enter, you are greeted by a classic floor plan, with the living room to the left and a dining room to the right. The dining room flows seamlessly into the kitchen, which features granite countertops, a tile floor, an electric cooktop, and a wall oven. The spacious breakfast area in the kitchen includes a sliding glass door that opens to a deck and beautiful grounds. The kitchen also provides convenient access to a laundry room and an attached two-car garage. The kitchen leads to a family room with a fireplace and a floor-to-ceiling brick accent wall, perfect for relaxing evenings. A powder room is nearby on the first floor. The second floor features four bedrooms, including a primary bedroom with an en-suite bathroom that boasts a shower, double vanity, and makeup vanity area. Three additional generously sized bedrooms share a tiled hall bath with a double vanity. The finished lower level offers a large recreation area with built-in shelving, ample storage space, and a workbench area, ideal for hobbies and projects. The outdoor space includes a deck that extends to a level, well-maintained rear yard, perfect for entertaining or enjoying the outdoors. The location is particularly desirable for its proximity to the intersection of Routes 76 and 476, providing easy access to all major transportation routes. It is served by award-winning schools and is near dining, recreation, and shopping, including the King of Prussia Mall.
Zillow last checked: 8 hours ago
Listing updated: August 16, 2024 at 08:59am
Listed by:
Robin Gordon 610-246-2280,
BHHS Fox & Roach-Haverford,
Listing Team: Robin Gordon Group
Bought with:
Sara Olender, RS326821
Keller Williams Main Line
Source: Bright MLS,MLS#: PAMC2104764
Facts & features
Interior
Bedrooms & bathrooms
- Bedrooms: 4
- Bathrooms: 3
- Full bathrooms: 2
- 1/2 bathrooms: 1
- Main level bathrooms: 1
Basement
- Area: 0
Heating
- Forced Air, Natural Gas
Cooling
- Central Air, Electric
Appliances
- Included: Built-In Range, Cooktop, Dishwasher, Dryer, Oven, Refrigerator, Washer, Gas Water Heater
- Laundry: Main Level, Laundry Room
Features
- Breakfast Area, Dining Area, Eat-in Kitchen, Recessed Lighting
- Basement: Full,Partially Finished
- Number of fireplaces: 1
Interior area
- Total structure area: 2,880
- Total interior livable area: 2,880 sqft
- Finished area above ground: 2,880
- Finished area below ground: 0
Property
Parking
- Total spaces: 6
- Parking features: Built In, Garage Door Opener, Inside Entrance, Driveway, Attached, On Street
- Attached garage spaces: 2
- Uncovered spaces: 4
Accessibility
- Accessibility features: None
Features
- Levels: Two
- Stories: 2
- Pool features: None
Lot
- Size: 1.06 Acres
- Dimensions: 131.00 x 0.00
Details
- Additional structures: Above Grade, Below Grade
- Parcel number: 400048120008
- Zoning: RESIDENTIAL
- Special conditions: Standard
Construction
Type & style
- Home type: SingleFamily
- Architectural style: Colonial
- Property subtype: Single Family Residence
Materials
- Brick, Stucco
- Foundation: Block
Condition
- New construction: No
- Year built: 1969
Utilities & green energy
- Sewer: On Site Septic
- Water: Public
Community & neighborhood
Location
- Region: Villanova
- Subdivision: None Available
- Municipality: LOWER MERION TWP
Other
Other facts
- Listing agreement: Exclusive Right To Sell
- Ownership: Fee Simple
Price history
| Date | Event | Price |
|---|---|---|
| 8/16/2024 | Sold | $1,160,000+10.5%$403/sqft |
Source: | ||
| 6/3/2024 | Pending sale | $1,050,000$365/sqft |
Source: | ||
| 5/31/2024 | Listed for sale | $1,050,000$365/sqft |
Source: | ||
Public tax history
| Year | Property taxes | Tax assessment |
|---|---|---|
| 2025 | $19,971 +5% | $461,450 |
| 2024 | $19,017 | $461,450 |
| 2023 | $19,017 +4.9% | $461,450 |
Find assessor info on the county website
Neighborhood: 19085
Nearby schools
GreatSchools rating
- 8/10BLACK ROCK MSGrades: 5-8Distance: 1.9 mi
- 10/10Harriton Senior High SchoolGrades: 9-12Distance: 1.4 mi
- 8/10Gladwyne SchoolGrades: K-4Distance: 2.5 mi
Schools provided by the listing agent
- District: Lower Merion
Source: Bright MLS. This data may not be complete. We recommend contacting the local school district to confirm school assignments for this home.
Get a cash offer in 3 minutes
Find out how much your home could sell for in as little as 3 minutes with a no-obligation cash offer.
Estimated market value$1,228,700
Get a cash offer in 3 minutes
Find out how much your home could sell for in as little as 3 minutes with a no-obligation cash offer.
Estimated market value
$1,228,700
