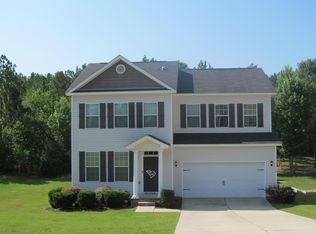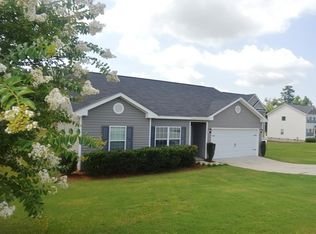Welcome Home!!!! This is Keystone's Amberly Plan which offers 3 bedrooms, 2.5 baths, with a loft. Popular Oxford Place subdivision. Easy commute to Augusta, North Augusta or Aiken, and no city taxes! Main living areas flow openly room to room, making it ideal for family gatherings and entertaining. Spacious kitchen and dining area with lots of cabinets, counter space, and a pantry. Three spacious bedrooms and a huge loft area make up the second floor. Loft area is great for office area, play area, game room, or family room! Huge yard. If square footage is important, buyer should measure.
This property is off market, which means it's not currently listed for sale or rent on Zillow. This may be different from what's available on other websites or public sources.

