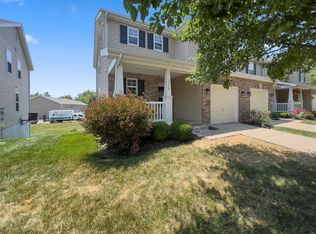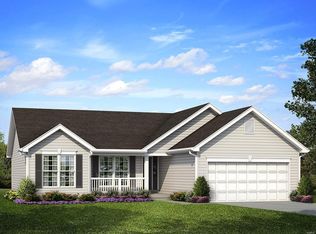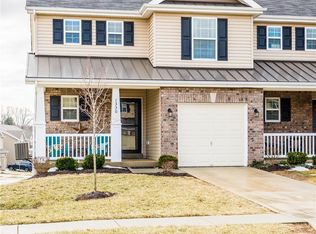Welcome to this spacious, 3 bed/3 bath townhome in the sought after Hyland Green subdivision. Relax on your covered front porch! As you enter you are greeted with nice entry hall which welcomes you to generous open living space to include family room, a upgraded kitchen with 42" cabinets and stainless steel appliances, a separate dining area that exits to the deck. On the second level, there are three spacious bedrooms the master has a vaulted ceiling large walk in closet, and private bath with walk in shower and double sinks. other 2 bedrooms, share a full bath, a special addition is the second level laundry. Head to the lower level while unfinished it just awaits your finishing touches, rough in bath and a walk out. Enjoy the outdoors from your deck or your walk out allowing for backyard enjoyment. Some of the neighborhood amenities include: community pool, walking trails, and playground. Come and Make our House your Home. Association fee annual $400
This property is off market, which means it's not currently listed for sale or rent on Zillow. This may be different from what's available on other websites or public sources.


