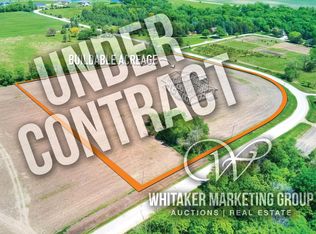Tucked into the woods you will find an adorable home waiting for someone new to call it their own! On your way inside you can't miss the amazing views of Honey Creek Golf Course from your covered porch. Once inside you'll find a well appointed kitchen open to the informal dining area. The living room also has great views from the East facing windows. There are two bedrooms on the main floor and a full bath very close to both. The laundry room which includes a half bath rounds out the main floor attractions. In the basement you'll find the third bedroom a 3/4 bath as well as a lovely family room with walkout access to the front of the home. Ample storage and work space can be found in this home along with Geothermal heating and cooling with a new unit installed in the winter of 2018! Take the short drive from Highway 30 to see this great home soon!
This property is off market, which means it's not currently listed for sale or rent on Zillow. This may be different from what's available on other websites or public sources.

