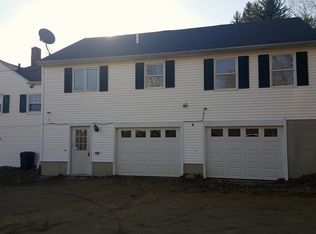Sold for $545,000 on 11/10/25
$545,000
1326 Main St, Leicester, MA 01524
4beds
2,172sqft
Multi Family
Built in 1850
-- sqft lot
$546,900 Zestimate®
$251/sqft
$2,100 Estimated rent
Home value
$546,900
$509,000 - $591,000
$2,100/mo
Zestimate® history
Loading...
Owner options
Explore your selling options
What's special
Stunning income-producing multifamily minutes from the Worcester/Leicester line! Public record shows 4 BR/2 BA, but the property offers 6 bedrooms & 3 full baths, including a renovated under-garage studio. Unit 1 has 3 BR and will be delivered vacant; Unit 2 has 2 BR; studio adds great flex/income potential. Roof ~3 yrs, updated electrical & plumbing (˜2–3 yrs), and recent renovations throughout. Ideal for owner-occupants, investors, or multi-gen living. Convenient to Worcester, Leicester, Auburn, major routes, schools, shopping, and transit. Buyer/agent to verify all information, room count, and use/permits.
Zillow last checked: 8 hours ago
Listing updated: November 10, 2025 at 12:42pm
Listed by:
Bedward Ortiz Rivas 774-578-3799,
Property Investors & Advisors, LLC 774-413-0272
Bought with:
Omar Regalado
eXp Realty
Source: MLS PIN,MLS#: 73419028
Facts & features
Interior
Bedrooms & bathrooms
- Bedrooms: 4
- Bathrooms: 2
- Full bathrooms: 2
Heating
- Natural Gas, Active Solar
Cooling
- Window Unit(s)
Features
- Storage, Open Floorplan, Bathroom With Tub, Living Room, Kitchen, Family Room, Laundry Room, Office/Den
- Flooring: Carpet
- Basement: Interior Entry,Dirt Floor
- Has fireplace: No
Interior area
- Total structure area: 2,172
- Total interior livable area: 2,172 sqft
- Finished area above ground: 2,172
Property
Parking
- Total spaces: 6
- Uncovered spaces: 6
Lot
- Size: 0.97 Acres
- Features: Gentle Sloping
Details
- Parcel number: 1558134
- Zoning: HB1
- Special conditions: Real Estate Owned
Construction
Type & style
- Home type: MultiFamily
- Property subtype: Multi Family
Materials
- Foundation: Concrete Perimeter, Stone
Condition
- Year built: 1850
Utilities & green energy
- Sewer: Public Sewer
- Water: Public
Community & neighborhood
Location
- Region: Leicester
HOA & financial
Other financial information
- Total actual rent: 2700
Price history
| Date | Event | Price |
|---|---|---|
| 11/10/2025 | Sold | $545,000+46.9%$251/sqft |
Source: MLS PIN #73419028 | ||
| 8/9/2022 | Sold | $371,000+0.5%$171/sqft |
Source: MLS PIN #72985851 | ||
| 6/16/2022 | Contingent | $369,000$170/sqft |
Source: MLS PIN #72985725 | ||
| 6/7/2022 | Price change | $369,000-6.5%$170/sqft |
Source: MLS PIN #72985725 | ||
| 5/20/2022 | Listed for sale | $394,500+393.7%$182/sqft |
Source: MLS PIN #72985725 | ||
Public tax history
| Year | Property taxes | Tax assessment |
|---|---|---|
| 2025 | $4,541 +5.7% | $385,800 +12.7% |
| 2024 | $4,297 +5.4% | $342,400 +8% |
| 2023 | $4,078 +3.8% | $317,100 +13% |
Find assessor info on the county website
Neighborhood: 01524
Nearby schools
GreatSchools rating
- 5/10Leicester Memorial Elementary SchoolGrades: K-4Distance: 1 mi
- 4/10Leicester Middle SchoolGrades: 5-8Distance: 1 mi
- 6/10Leicester High SchoolGrades: 9-12Distance: 1 mi
Get a cash offer in 3 minutes
Find out how much your home could sell for in as little as 3 minutes with a no-obligation cash offer.
Estimated market value
$546,900
Get a cash offer in 3 minutes
Find out how much your home could sell for in as little as 3 minutes with a no-obligation cash offer.
Estimated market value
$546,900

