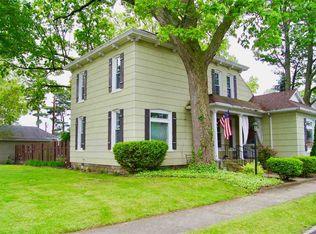Lots of potential and a great price on this 3 bedroom, TWO BATHROOM home! Large back yard, big shed for storage, possession at closing!
This property is off market, which means it's not currently listed for sale or rent on Zillow. This may be different from what's available on other websites or public sources.
