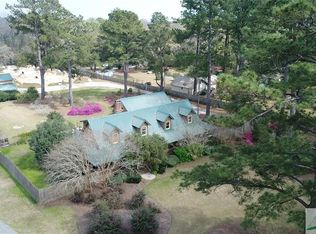Back on the market due to NO FAULT of Seller! New reduced price is "as is." This 5-acre, 4BR, 4Bth homestead just 12 minutes from Savannah, GA, near I-16 & I-95 features a 2.5 car garage, add'l parking space in the barn w/hydraulic lift, a container mancave, a BMX dirt track, treehouse w/utilities, chicken pen, pond brimming w/carp, catfish & more! Could be a mini-farm if you love horses. You won't find this unique property anywhere else in Savannah. Dancing w/fruit trees, camellias, azaleas, live oaks & more, this pretty cedar-sided Lowcountry has a wraparound porch & metal roof. Renovated kitchen inc. convection & Advantium ovens (2), massive pantry, refrigerator, separate freezer & 60” cooktop. Plus there is a mom-in-law suite/office space over the garage. Best of all - NO COVENANTS & NOT in a flood zone! One-of-a-kind property for the active family!
This property is off market, which means it's not currently listed for sale or rent on Zillow. This may be different from what's available on other websites or public sources.

