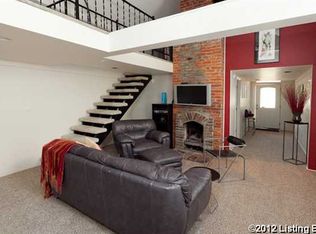Convenient urban location with great short-term rental potential! Desirably located and COMPLETELY UPDATED, bringing a unique urban flair to this historic home! Natural light fills the living room with NEW low maintenance, luxury vinyl plank flooring that flows into the renovated kitchen with modern white cabinetry, glass subway tile backsplash, black granite countertops, stainless appliances, pantry & a breakfast bar. The kitchen overlooks an incredible, multi-purpose space with overhead garage door feature that allows you to increase your living space with zero steps out onto the deck. NEW carpet in bedrooms. Two completely updated full baths with wood-look tile flooring, NEW vanities & fixtures. Enjoy the outdoors in your fully privacy fenced backyard with deck. In addition to meeting
This property is off market, which means it's not currently listed for sale or rent on Zillow. This may be different from what's available on other websites or public sources.

