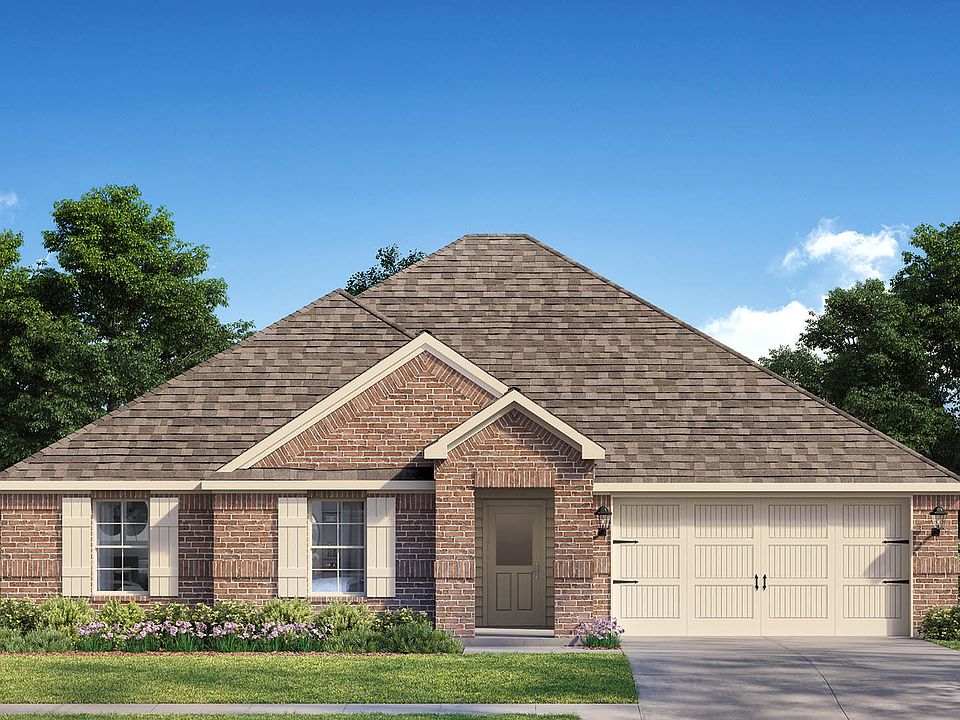D.R. Horton America's Builder is now selling in Parkerville Meadows in Desoto and Desoto ISD! Offering captivating floor plans packed with a host of included features and high end finishes designed for every stage of life! Stunning Single Story 4 bedroom Emory Floorplan-Elevation H, with an estimated June completion. Open concept Living, Dining and large Chef's Kitchen in the heart of the Home with big Island, Granite Countertops, pendant lights, cabinet hardware, Stainless Steel Appliances, electric range, and walk-in Pantry. Spacious Living and large Primary Bedroom at the rear of the Home with Quartz Countertops 5 foot over sized Shower and Walk-in Closet. Designer Pkg including quartz Countertops in secondary bath, tiled Entry, Halls, Living, Dining and Wet areas plus Home is Connected Smart Home Technology. Covered back Patio, partial guttering, Garage Door Opener, 6 foot fenced Backyard, Landscaping Pkg, Sprinkler System and much more! Residents can enjoy leisurely walks along the community’s walking trail or let children play and explore at the on-site park and playground. For shopping and dining, Uptown Village Mall is just a short drive away, offering a variety of stores and restaurants to explore. And enjoy quick access to major roadways like Hwy 67 and I-20, allowing easy travel to downtown Dallas and surrounding areas.
Pending
$383,340
1326 Inks Dr, Desoto, TX 75115
4beds
2,115sqft
Single Family Residence
Built in 2025
7,840 sqft lot
$380,600 Zestimate®
$181/sqft
$29/mo HOA
What's special
Spacious livingStainless steel appliancesLandscaping pkgGranite countertopsQuartz countertopsLarge primary bedroomCovered back patio
- 54 days
- on Zillow |
- 27 |
- 1 |
Zillow last checked: 7 hours ago
Listing updated: May 28, 2025 at 12:24pm
Listed by:
Stephen Kahn 0353405 817-354-7653,
Century 21 Mike Bowman, Inc. 817-354-7653
Source: NTREIS,MLS#: 20911536
Travel times
Schedule tour
Select your preferred tour type — either in-person or real-time video tour — then discuss available options with the builder representative you're connected with.
Select a date
Facts & features
Interior
Bedrooms & bathrooms
- Bedrooms: 4
- Bathrooms: 2
- Full bathrooms: 2
Primary bedroom
- Features: Dual Sinks, Separate Shower, Walk-In Closet(s)
- Level: First
- Dimensions: 16 x 14
Bedroom
- Features: Split Bedrooms
- Level: First
- Dimensions: 12 x 10
Bedroom
- Features: Split Bedrooms
- Level: First
- Dimensions: 11 x 10
Bedroom
- Features: Split Bedrooms
- Level: First
- Dimensions: 11 x 10
Dining room
- Level: First
- Dimensions: 15 x 12
Kitchen
- Features: Built-in Features, Granite Counters, Kitchen Island, Walk-In Pantry
- Level: First
- Dimensions: 18 x 10
Living room
- Level: First
- Dimensions: 22 x 16
Utility room
- Features: Utility Room
- Level: First
- Dimensions: 9 x 6
Heating
- Central, Electric
Cooling
- Central Air, Electric, Heat Pump
Appliances
- Included: Dishwasher, Electric Range, Electric Water Heater, Disposal, Microwave, Vented Exhaust Fan
- Laundry: Washer Hookup, Electric Dryer Hookup, Laundry in Utility Room
Features
- Decorative/Designer Lighting Fixtures, Eat-in Kitchen, Granite Counters, High Speed Internet, Kitchen Island, Open Floorplan, Pantry, Smart Home
- Flooring: Carpet, Ceramic Tile
- Has basement: No
- Has fireplace: No
- Fireplace features: None
Interior area
- Total interior livable area: 2,115 sqft
Video & virtual tour
Property
Parking
- Total spaces: 2
- Parking features: Door-Single, Garage Faces Front, Garage, Garage Door Opener
- Attached garage spaces: 2
Features
- Levels: One
- Stories: 1
- Patio & porch: Rear Porch, Covered
- Exterior features: Private Yard, Rain Gutters
- Pool features: None
- Fencing: Back Yard,Fenced,Wood
Lot
- Size: 7,840 sqft
- Dimensions: APPRO x 60 x 135
- Features: Interior Lot, Landscaped, Subdivision, Sprinkler System, Few Trees
- Residential vegetation: Grassed
Details
- Parcel number: 200796000M0330000
- Special conditions: Builder Owned
Construction
Type & style
- Home type: SingleFamily
- Architectural style: Contemporary/Modern,Traditional,Detached
- Property subtype: Single Family Residence
Materials
- Brick, Frame
- Foundation: Slab
- Roof: Composition
Condition
- New construction: Yes
- Year built: 2025
Details
- Builder name: D.R. Horton
Utilities & green energy
- Sewer: Public Sewer
- Water: Public
- Utilities for property: Cable Available, Electricity Connected, Phone Available, Sewer Available, Separate Meters, Underground Utilities, Water Available
Community & HOA
Community
- Features: Community Mailbox, Curbs, Sidewalks
- Security: Smoke Detector(s)
- Subdivision: Parkerville Meadows
HOA
- Has HOA: Yes
- Services included: Association Management
- HOA fee: $350 annually
- HOA name: Blue Dome Management
- HOA phone: 972-351-2772
Location
- Region: Desoto
Financial & listing details
- Price per square foot: $181/sqft
- Date on market: 4/24/2025
- Exclusions: Minerals retained by Developer
- Electric utility on property: Yes
About the community
Parkerville Meadows, located in the heart of DeSoto, TX, offers an exceptional living experience in one of the most desirable areas of Dallas County. This vibrant community features a selection of thoughtfully designed one- and two-story floorplans that cater to a variety of lifestyles and preferences. With no MUD or PID fees, residents can enjoy affordable living. The community is ideal for families, first-time homebuyers, and anyone seeking a comfortable, modern home in a peaceful, well-maintained environment.
Parkerville Meadows is a welcoming neighborhood with convenient access to a wide array of amenities and local attractions. For shopping and dining, Uptown Village Mall is just a short drive away, offering a variety of stores and restaurants to explore.
The neighborhood's location makes commuting a breeze, with quick access to major roadways like Hwy 67 and I-20, allowing easy travel to downtown Dallas and surrounding areas. With the added benefit of being within the sought-after DeSoto ISD, Parkerville Meadows presents a prime opportunity for those seeking a connected, well-rounded community to call home. The community is fully electric, providing a modern and efficient lifestyle with all the conveniences of suburban living.
Source: DR Horton

