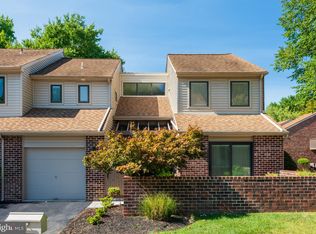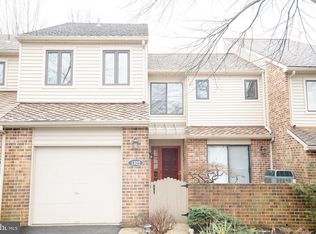Have you been dreaming of moving into a new home and not having to do a thing? Have you dreamed of that perfect-quite location, walkable to Wilson Farm Park, Valley Forge National Park and Chesterbrook center? Looking for peaceful meadow-like views, with no one overlooking you? Your dream meets reality at 1326 Heyward Rd in Chesterbrook. Come take a look!WHY IS THIS HOME SO UNIQUE?1. Sun drenched: Enter this home into a Cathedral ceiling foyer and be greeted by many southern facing windows/sliders with no trees or buildings blocking your view to the open space. A truly sunlight, bright and cheerful ambience!2. Quiet: far from the main highways, yet convenient access to 202 and the PA turnpike.3. Walkable to Wilson Farm Park, Valley Forge National Park and Chesterbrook Center via the many walking trails.4. A dream Kitchen: Just gorgeous! Carefully designed to be the Heart of this home. Completely gutted to the studs and rebuilt, with many solid maple cabinets, new KitchenAid appliances, including a range and wall oven, with exhaust vented to the outside. The centerpiece is a ten foot long curved granite island which can comfortably seat six. You will love entertaining in this space or simply enjoy a family meal.5. Spa like Master bath: fabulous and also gutted to the studs and redone with a walk in seamless shower, soaking tub and heated flooring. Completed with granite tops and maple cabinets.6. Outdoor spaces: Four to choose from! A brand new walled front patio and courtyard with a peaceful fountain, covered back patio to enjoy if raining, sunny second floor balcony off the master bedroom and one just below it. So many spaces to enjoy the outdoors.7. Garage and double-wide driveway: A cut above the typical communal parking lot.8. Architectural details and high end finishes: recessed lighting galore, wainscoting, five inch high baseboards, crown molding throughout and gorgeous Brazilian teak hardwood flooring throughout the main floor. All windows/sliders replaced and custom plantation shutters on either side of the wood burning fireplace.9. Lower level: offers an office, family room and another 20 x 14 space, which can be a work out area, a craft room, a play room or anything your imagination needs it to be.10. More good things: Expanded driveway fits two cars with a total of 4 parking spaces. A newer roof, siding and new furnace installed four years ago. The chimney has been recently repointed so nothing left to do but enjoy.Over $160,000 in renovations this property is unmatched!3 bedrooms 2.5 baths and fully finished lower level!Perfect for everyone.. young families, downsizers and anyone who desires maintenance free living!The HOA fee is only $181 and 2019 taxes were just $4,509 - super affordable! 2020-10-20
This property is off market, which means it's not currently listed for sale or rent on Zillow. This may be different from what's available on other websites or public sources.

