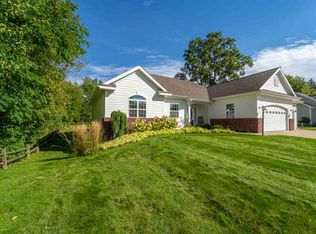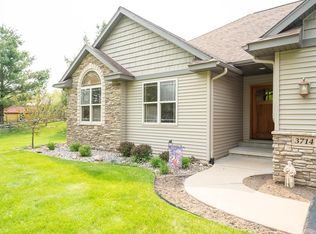Closed
$462,500
1326 GOLF CLUB ROAD, Wausau, WI 54403
3beds
3,449sqft
Single Family Residence
Built in 2006
0.55 Acres Lot
$489,800 Zestimate®
$134/sqft
$2,246 Estimated rent
Home value
$489,800
Estimated sales range
Not available
$2,246/mo
Zestimate® history
Loading...
Owner options
Explore your selling options
What's special
Step into a world of refined living with this exceptional executive ranch, custom-built in 2006 to deliver unmatched luxury and thoughtful design. Boasting nearly 3,800 square feet of meticulously crafted living space, this home offers an elegant blend of functionality, premium finishes, and timeless charm. The open floor plan features soaring vaulted ceilings that amplify the sense of space and bathe the home in natural light. Perfect for both entertaining and everyday living, this home invites you to experience unparalleled comfort. The thoughtfully designed main level features split bedroom design, a convenient laundry room and seamless transitions between living spaces. Storage is abundant throughout the home, with large walk-in closets and generous storage solutions. The lower level expands your living options, with two spacious family rooms - one of which includes a thoughtfully designed work area with an executive desk. A large utility room further enhances functionality. The oversized three-car attached, heated garage ensures ample space for vehicles and additional storage.,Call for your showing today!
Zillow last checked: 8 hours ago
Listing updated: April 16, 2025 at 06:34am
Listed by:
JEAN SLAKTOSKI Phone:715-573-5880,
RE/MAX EXCEL
Bought with:
Agent Non-Mls
Source: WIREX MLS,MLS#: 22500379 Originating MLS: Central WI Board of REALTORS
Originating MLS: Central WI Board of REALTORS
Facts & features
Interior
Bedrooms & bathrooms
- Bedrooms: 3
- Bathrooms: 3
- Full bathrooms: 3
- Main level bedrooms: 3
Primary bedroom
- Level: Main
- Area: 208
- Dimensions: 13 x 16
Bedroom 2
- Level: Main
- Area: 156
- Dimensions: 12 x 13
Bedroom 3
- Level: Main
- Area: 143
- Dimensions: 11 x 13
Bathroom
- Features: Master Bedroom Bath
Dining room
- Level: Main
- Area: 144
- Dimensions: 12 x 12
Family room
- Level: Lower
- Area: 391
- Dimensions: 17 x 23
Kitchen
- Level: Main
- Area: 168
- Dimensions: 12 x 14
Living room
- Level: Main
- Area: 323
- Dimensions: 17 x 19
Heating
- Natural Gas, Forced Air
Cooling
- Central Air
Appliances
- Included: Refrigerator, Range/Oven, Dishwasher, Microwave, Disposal, Washer, Dryer, Freezer, Water Softener Rented, Humidifier
Features
- Ceiling Fan(s), Cathedral/vaulted ceiling, Walk-In Closet(s), Sound System, High Speed Internet
- Flooring: Carpet, Tile
- Basement: Finished,Full,Concrete
Interior area
- Total structure area: 3,449
- Total interior livable area: 3,449 sqft
- Finished area above ground: 1,996
- Finished area below ground: 1,453
Property
Parking
- Total spaces: 3
- Parking features: 3 Car, Attached, Heated Garage, Garage Door Opener
- Attached garage spaces: 3
Features
- Levels: One
- Stories: 1
- Patio & porch: Patio
- Exterior features: Irrigation system
Lot
- Size: 0.55 Acres
Details
- Additional structures: Gazebo
- Parcel number: 29129081830029
- Zoning: Residential
- Special conditions: Arms Length
Construction
Type & style
- Home type: SingleFamily
- Architectural style: Ranch
- Property subtype: Single Family Residence
Materials
- Vinyl Siding
- Roof: Shingle
Condition
- 11-20 Years
- New construction: No
- Year built: 2006
Utilities & green energy
- Sewer: Public Sewer
- Water: Public
- Utilities for property: Cable Available
Community & neighborhood
Security
- Security features: Smoke Detector(s)
Location
- Region: Wausau
- Municipality: Wausau
Other
Other facts
- Listing terms: Arms Length Sale
Price history
| Date | Event | Price |
|---|---|---|
| 4/16/2025 | Sold | $462,500+2.8%$134/sqft |
Source: | ||
| 3/28/2025 | Contingent | $450,000$130/sqft |
Source: | ||
| 3/13/2025 | Price change | $450,000-8%$130/sqft |
Source: | ||
| 2/24/2025 | Price change | $489,000-4.1%$142/sqft |
Source: | ||
| 2/5/2025 | Listed for sale | $510,000+54.6%$148/sqft |
Source: | ||
Public tax history
| Year | Property taxes | Tax assessment |
|---|---|---|
| 2024 | $8,216 -6.2% | $439,300 +23.3% |
| 2023 | $8,758 -0.4% | $356,300 |
| 2022 | $8,791 +3.6% | $356,300 |
Find assessor info on the county website
Neighborhood: Riverview
Nearby schools
GreatSchools rating
- 3/10Riverview Elementary SchoolGrades: PK-5Distance: 0.7 mi
- 6/10Horace Mann Middle SchoolGrades: 6-8Distance: 0.6 mi
- 7/10East High SchoolGrades: 9-12Distance: 1 mi
Schools provided by the listing agent
- High: Wausau
- District: Wausau
Source: WIREX MLS. This data may not be complete. We recommend contacting the local school district to confirm school assignments for this home.

Get pre-qualified for a loan
At Zillow Home Loans, we can pre-qualify you in as little as 5 minutes with no impact to your credit score.An equal housing lender. NMLS #10287.

