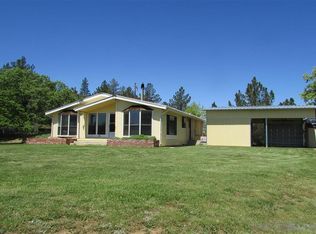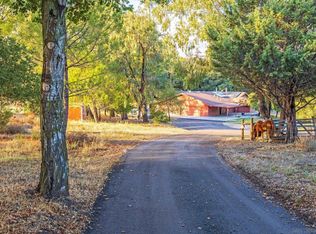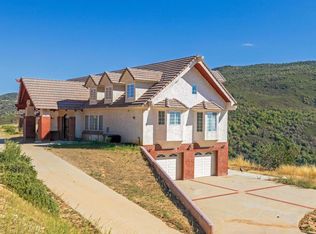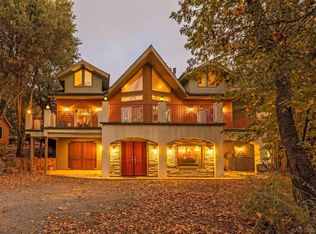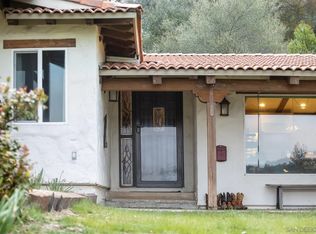Exceptionally remodeled luxury Wynola estate — a rare find near Historic Julian. This 4,150 SQFT home on 2.3 acres offers 4 beds, 4 baths, and an ideal floorplan for mountain living, entertaining, or high-earning short-term rental (Airbnb/VRBO). The spacious primary suite is a private retreat with an enclosed steam room, dedicated laundry, and granite appointments. The gourmet kitchen features a 48" Dacor range with double convection oven and a 42" Thermador commercial refrigerator, opening to sunlit living and dining rooms with views of the Volcan Mountain range. The upper level includes 3 bedrooms, 2 baths, a loft, and a second laundry room. Thoughtful high-end upgrades include concrete siding, new roof, new multi-zone HVAC, new electrical, and engineered hardwood flooring throughout — essentially turnkey. Located within walking distance of Julian’s premier wineries and tasting rooms, this property combines sophisticated finishes, commanding size, and an unbeatable Wynola location. Perfect as a primary residence, vacation home, or lucrative short-term rental.
For sale
Price cut: $149K (12/15)
$1,350,000
1326 Farmer Rd, Julian, CA 92036
4beds
4,150sqft
Est.:
Single Family Residence
Built in 1983
-- sqft lot
$1,302,300 Zestimate®
$325/sqft
$-- HOA
What's special
New roofGourmet kitchenPrivate retreatNew multi-zone hvacSophisticated finishesSpacious primary suiteGranite appointments
- 7 days |
- 615 |
- 11 |
Zillow last checked: 8 hours ago
Listing updated: 17 hours ago
Listed by:
Erika Wright DRE #02108712 760-310-1943,
eXp Realty of Southern California, Inc.,
Tiffany Bagalini DRE #02046868 858-774-4211,
eXp Realty of Southern California, Inc.
Source: SDMLS,MLS#: 2601069 Originating MLS: San Diego Association of REALTOR
Originating MLS: San Diego Association of REALTOR
Tour with a local agent
Facts & features
Interior
Bedrooms & bathrooms
- Bedrooms: 4
- Bathrooms: 4
- Full bathrooms: 4
Heating
- Fireplace, Forced Air Unit
Cooling
- Central Forced Air, Electric
Appliances
- Included: Dishwasher, Disposal, Microwave, Range/Oven, Refrigerator, 6 Burner Stove, Convection Oven, Electric Stove, Gas Stove, Range/Stove Hood, Gas Range, Built-In, Tankless Water Heater
- Laundry: Electric, Propane
Features
- Number of fireplaces: 2
- Fireplace features: FP in Living Room, Gas, Primary Retreat
Interior area
- Total structure area: 4,150
- Total interior livable area: 4,150 sqft
Video & virtual tour
Property
Parking
- Total spaces: 5
- Parking features: Detached
- Garage spaces: 2
Features
- Levels: 2 Story
- Pool features: N/K
- Fencing: Partial
- Has view: Yes
- View description: Mountains/Hills, Pasture, Orchard/Grove, Trees/Woods
Details
- Parcel number: 2500104900
Construction
Type & style
- Home type: SingleFamily
- Architectural style: Contemporary,Custom Built,Ranch
- Property subtype: Single Family Residence
Materials
- Wood/Stucco, Cement Siding
- Roof: Composition
Condition
- Year built: 1983
Utilities & green energy
- Sewer: Conventional Septic, Septic Installed
- Water: Well on Property
Community & HOA
Community
- Features: N/K
- Subdivision: JULIAN
Location
- Region: Julian
Financial & listing details
- Price per square foot: $325/sqft
- Tax assessed value: $742,840
- Annual tax amount: $8,053
- Date on market: 1/10/2026
- Listing terms: Cash,Conventional,FHA,VA
Estimated market value
$1,302,300
$1.24M - $1.37M
$5,162/mo
Price history
Price history
| Date | Event | Price |
|---|---|---|
| 12/15/2025 | Price change | $1,350,000-9.9%$325/sqft |
Source: | ||
| 11/13/2025 | Price change | $1,499,000-9.1%$361/sqft |
Source: | ||
| 6/28/2025 | Price change | $1,649,000-17.5%$397/sqft |
Source: | ||
| 6/25/2025 | Listing removed | $10,000$2/sqft |
Source: CRMLS #PTP2502894 Report a problem | ||
| 4/28/2025 | Price change | $10,000-13%$2/sqft |
Source: CRMLS #PTP2502894 Report a problem | ||
Public tax history
Public tax history
| Year | Property taxes | Tax assessment |
|---|---|---|
| 2025 | $8,053 +6.4% | $742,840 +6.4% |
| 2024 | $7,568 +9.3% | $698,000 +9.6% |
| 2023 | $6,927 +55.1% | $637,000 +57.1% |
Find assessor info on the county website
BuyAbility℠ payment
Est. payment
$8,380/mo
Principal & interest
$6591
Property taxes
$1316
Home insurance
$473
Climate risks
Neighborhood: 92036
Nearby schools
GreatSchools rating
- 4/10Julian Elementary SchoolGrades: K-5Distance: 1.7 mi
- 5/10Julian Junior High SchoolGrades: 6-8Distance: 1.7 mi
- 6/10Julian High SchoolGrades: 9-12Distance: 1.8 mi
Schools provided by the listing agent
- District: Julian Union School District
Source: SDMLS. This data may not be complete. We recommend contacting the local school district to confirm school assignments for this home.
