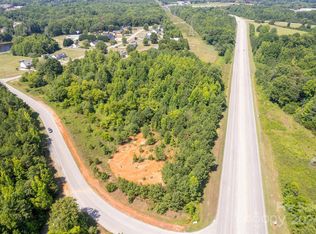Closed
$500,000
1326 Fairhope Rd, York, SC 29745
4beds
2,025sqft
Single Family Residence
Built in 2023
1.98 Acres Lot
$535,400 Zestimate®
$247/sqft
$2,477 Estimated rent
Home value
$535,400
$509,000 - $568,000
$2,477/mo
Zestimate® history
Loading...
Owner options
Explore your selling options
What's special
Welcome to your dream home! Nestled on a generous 2-acre lot in an established neighborhood just outside city limits. As you step inside this new home, you’ll be greeted by a fabulous open floor plan that seamlessly combines living, dining, and kitchen spaces. This layout is perfect for both family gatherings and entertaining. One of the standout features of this home is the added bedroom suite upstairs. This space is a game changer for growing teenagers, a guest room, or even an in-law suite. This lot offers tons of possibilities whether you’re an avid gardener, want to indulge in micro farming, have a place to park your boat or RV, or just simply desire privacy on this wooded level lot. Situated close to Hwy 5 bypass and Hwy 49 makes commuting a breeze. Minutes from shopping, dining and all the amenities in historic York, SC. NO HOA This house plan is a representation only and does not represent final product. All selections have been made and ordered.
Zillow last checked: 8 hours ago
Listing updated: December 01, 2023 at 05:40am
Listing Provided by:
Kim Bigach Kim@Bigach2Follow.com,
Keller Williams Connected
Bought with:
Ashley Horton
Premier Sotheby's International Realty
Source: Canopy MLS as distributed by MLS GRID,MLS#: 4062833
Facts & features
Interior
Bedrooms & bathrooms
- Bedrooms: 4
- Bathrooms: 3
- Full bathrooms: 3
- Main level bedrooms: 3
Primary bedroom
- Level: Main
Primary bedroom
- Level: Main
Bedroom s
- Level: Main
Bedroom s
- Level: Main
Bedroom s
- Level: Main
Bedroom s
- Level: Main
Bathroom full
- Level: Main
Bathroom full
- Level: Main
Bathroom full
- Level: Upper
Bathroom full
- Level: Main
Bathroom full
- Level: Main
Bathroom full
- Level: Upper
Other
- Level: Upper
Other
- Level: Upper
Dining area
- Level: Main
Dining area
- Level: Main
Family room
- Features: Vaulted Ceiling(s)
- Level: Main
Family room
- Level: Main
Kitchen
- Features: Vaulted Ceiling(s)
- Level: Main
Kitchen
- Level: Main
Laundry
- Level: Main
Laundry
- Level: Main
Heating
- Electric, Heat Pump
Cooling
- Ceiling Fan(s), Central Air
Appliances
- Included: Dishwasher, Electric Range, Microwave
- Laundry: Main Level
Features
- Has basement: No
- Fireplace features: Family Room, Gas Log
Interior area
- Total structure area: 2,025
- Total interior livable area: 2,025 sqft
- Finished area above ground: 2,025
- Finished area below ground: 0
Property
Parking
- Total spaces: 2
- Parking features: Driveway, Attached Garage, Garage on Main Level
- Attached garage spaces: 2
- Has uncovered spaces: Yes
Features
- Levels: One and One Half
- Stories: 1
- Patio & porch: Covered, Front Porch, Rear Porch
Lot
- Size: 1.98 Acres
Details
- Parcel number: 3510000065
- Zoning: RD-I
- Special conditions: Standard
Construction
Type & style
- Home type: SingleFamily
- Architectural style: Traditional
- Property subtype: Single Family Residence
Materials
- Vinyl
- Foundation: Crawl Space
- Roof: Shingle
Condition
- New construction: Yes
- Year built: 2023
Details
- Builder name: High Cotton Builders
Utilities & green energy
- Sewer: Septic Installed
- Water: Well
Community & neighborhood
Location
- Region: York
- Subdivision: none
Other
Other facts
- Listing terms: Cash,Conventional,FHA,USDA Loan,VA Loan
- Road surface type: Concrete
Price history
| Date | Event | Price |
|---|---|---|
| 11/30/2023 | Sold | $500,000$247/sqft |
Source: | ||
| 9/30/2023 | Pending sale | $500,000$247/sqft |
Source: | ||
| 9/1/2023 | Listed for sale | $500,000+580.3%$247/sqft |
Source: | ||
| 8/30/2022 | Sold | $73,500-2%$36/sqft |
Source: | ||
| 6/25/2022 | Pending sale | $75,000$37/sqft |
Source: | ||
Public tax history
| Year | Property taxes | Tax assessment |
|---|---|---|
| 2025 | -- | $19,989 +3.9% |
| 2024 | $3,263 +82.9% | $19,239 +359.2% |
| 2023 | $1,784 +57.4% | $4,190 +51.2% |
Find assessor info on the county website
Neighborhood: 29745
Nearby schools
GreatSchools rating
- 7/10Harold C. Johnson ElementaryGrades: PK-4Distance: 2.3 mi
- 3/10York Middle SchoolGrades: 7-8Distance: 3.5 mi
- 5/10York Comprehensive High SchoolGrades: 9-12Distance: 0.8 mi
Schools provided by the listing agent
- Elementary: Harold Johnson
- Middle: York
- High: York Comprehensive
Source: Canopy MLS as distributed by MLS GRID. This data may not be complete. We recommend contacting the local school district to confirm school assignments for this home.
Get a cash offer in 3 minutes
Find out how much your home could sell for in as little as 3 minutes with a no-obligation cash offer.
Estimated market value
$535,400
Get a cash offer in 3 minutes
Find out how much your home could sell for in as little as 3 minutes with a no-obligation cash offer.
Estimated market value
$535,400
