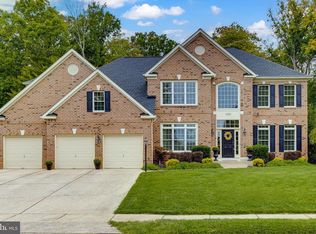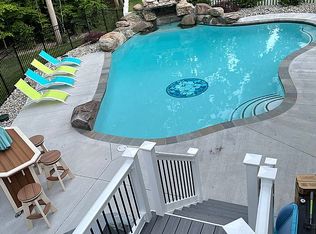Sold for $825,000
$825,000
1326 Eagle Ridge Run, Bel Air, MD 21014
4beds
4,929sqft
Single Family Residence
Built in 1999
10,759 Square Feet Lot
$840,200 Zestimate®
$167/sqft
$3,989 Estimated rent
Home value
$840,200
$773,000 - $907,000
$3,989/mo
Zestimate® history
Loading...
Owner options
Explore your selling options
What's special
Welcome to one of the largest homes in desirable Vineyard Oaks in Bel Air—with over 4900 SFT of finished living space, this 4 bedroom 4.5 bath home is a true gem nestled against a tranquil, wooded preserve backdrop offering the perfect mix of privacy, elegance, and everyday comfort. Step inside and be greeted by neutral paint, new carpet, and gleaming hardwood floors that flow throughout the main level, creating a truly move-in-ready experience. At the heart of the home, a spacious family room with a cozy gas fireplace invites you to relax, while the adjacent gourmet kitchen is a chef’s dream—featuring 42” cabinets, granite counters, stainless appliances, island w/gas cooktop, abundant counter and cabinet space, a casual dining area, and seamless access to the expansive composite deck and backyard retreat. Outside, enjoy your own private oasis complete with a built-in hot tub, paver patio, and fully fenced yard—perfect for entertaining or simply unwinding under the stars. The main level also includes a versatile home office, formal dining room, and inviting living room—ideal for hosting guests or working from home in style. Upstairs, the luxurious primary suite feels like a true sanctuary, featuring vaulted ceilings, dual walk-in closets, and a spa-inspired primary bath with a soaking tub, double vanities, a separate shower, and private toilet. Each additional bedroom includes its own walk-in closet, and one even offers a private en-suite bath—ideal for guests or multigenerational living. A full hall bath and convenient upstairs laundry room round out the upper level. The finished lower level is designed with entertaining in mind and has easy access to the backyard—it is complete with game room w/ wet bar, theater area, full bath, and a bonus room perfect for crafts, gaming, a home gym, or whatever your lifestyle demands. Dual zone HVAC, an updated roof, and energy efficient replacement windows add year-round comfort. With a 3-car tandem garage with a loft for additional storage, and a location just minutes from schools, shopping, dining, and parks—this home truly has it all. Don't miss your chance to call this one home! PLEASE NOTE: RING CAMERA AT FRONT DOOR RECORDS AUDIO
Zillow last checked: 8 hours ago
Listing updated: June 16, 2025 at 06:46am
Listed by:
Bev Smith 410-459-4483,
American Premier Realty, LLC
Bought with:
Aidan Jones, 651060
Northrop Realty
Source: Bright MLS,MLS#: MDHR2041896
Facts & features
Interior
Bedrooms & bathrooms
- Bedrooms: 4
- Bathrooms: 5
- Full bathrooms: 4
- 1/2 bathrooms: 1
- Main level bathrooms: 1
Primary bedroom
- Features: Cathedral/Vaulted Ceiling, Flooring - Carpet, Walk-In Closet(s), Primary Bedroom - Sitting Area, Attached Bathroom
- Level: Upper
Bedroom 2
- Features: Attached Bathroom, Flooring - Carpet, Walk-In Closet(s)
- Level: Upper
Bedroom 3
- Features: Flooring - Luxury Vinyl Plank, Walk-In Closet(s)
- Level: Upper
Bedroom 4
- Features: Flooring - Bamboo, Flooring - Laminate Plank, Walk-In Closet(s)
- Level: Upper
Primary bathroom
- Features: Soaking Tub, Bathroom - Walk-In Shower, Granite Counters, Flooring - Ceramic Tile, Double Sink
- Level: Upper
Bathroom 1
- Features: Bathroom - Tub Shower, Granite Counters, Flooring - Ceramic Tile
- Level: Upper
Bathroom 2
- Features: Bathroom - Tub Shower, Flooring - Ceramic Tile, Countertop(s) - Solid Surface
- Level: Upper
Bathroom 3
- Features: Flooring - HardWood
- Level: Main
Bonus room
- Features: Flooring - Carpet
- Level: Lower
Dining room
- Features: Flooring - HardWood, Chair Rail, Crown Molding
- Level: Main
Family room
- Features: Crown Molding, Fireplace - Gas, Flooring - Carpet
- Level: Main
Foyer
- Features: Flooring - HardWood
- Level: Main
Other
- Features: Countertop(s) - Solid Surface, Flooring - Ceramic Tile, Bathroom - Tub Shower
- Level: Lower
Game room
- Features: Recessed Lighting, Wet Bar, Flooring - Ceramic Tile
- Level: Lower
Kitchen
- Features: Flooring - HardWood, Granite Counters, Eat-in Kitchen, Kitchen - Gas Cooking, Pantry
- Level: Main
Laundry
- Level: Upper
Living room
- Features: Flooring - HardWood, Crown Molding
- Level: Main
Office
- Features: Flooring - HardWood
- Level: Main
Recreation room
- Features: Flooring - Carpet, Recessed Lighting
- Level: Lower
Utility room
- Level: Lower
Heating
- Forced Air, Heat Pump, Zoned, Natural Gas
Cooling
- Central Air, Zoned, Electric
Appliances
- Included: Microwave, Cooktop, Dishwasher, Dryer, Humidifier, Oven, Refrigerator, Stainless Steel Appliance(s), Washer, Water Heater, Gas Water Heater
- Laundry: Upper Level, Laundry Room
Features
- Soaking Tub, Bathroom - Tub Shower, Bathroom - Walk-In Shower, Breakfast Area, Combination Dining/Living, Crown Molding, Open Floorplan, Eat-in Kitchen, Kitchen - Gourmet, Kitchen Island, Kitchen - Table Space, Pantry, Primary Bath(s), Recessed Lighting, Store/Office, Walk-In Closet(s), Family Room Off Kitchen, 9'+ Ceilings, Cathedral Ceiling(s), Vaulted Ceiling(s)
- Flooring: Carpet, Wood
- Windows: Energy Efficient, Low Emissivity Windows
- Basement: Full,Finished,Sump Pump,Walk-Out Access
- Number of fireplaces: 1
- Fireplace features: Glass Doors, Gas/Propane, Heatilator, Mantel(s), Marble
Interior area
- Total structure area: 5,628
- Total interior livable area: 4,929 sqft
- Finished area above ground: 3,729
- Finished area below ground: 1,200
Property
Parking
- Total spaces: 8
- Parking features: Storage, Garage Faces Front, Garage Door Opener, Oversized, Concrete, Attached, Driveway, On Street
- Attached garage spaces: 3
- Uncovered spaces: 5
Accessibility
- Accessibility features: None
Features
- Levels: Three
- Stories: 3
- Patio & porch: Deck, Patio
- Exterior features: Extensive Hardscape, Sidewalks, Street Lights, Stone Retaining Walls
- Pool features: None
- Has spa: Yes
- Spa features: Bath, Hot Tub
- Fencing: Aluminum,Full
- Has view: Yes
- View description: Trees/Woods
Lot
- Size: 10,759 sqft
- Features: Backs to Trees, Landscaped
Details
- Additional structures: Above Grade, Below Grade
- Parcel number: 1303300390
- Zoning: R1
- Special conditions: Standard
Construction
Type & style
- Home type: SingleFamily
- Architectural style: Colonial
- Property subtype: Single Family Residence
Materials
- Brick Front, Vinyl Siding
- Foundation: Concrete Perimeter
Condition
- Very Good
- New construction: No
- Year built: 1999
Utilities & green energy
- Sewer: Public Sewer
- Water: Public
Community & neighborhood
Location
- Region: Bel Air
- Subdivision: Vineyard Oak
HOA & financial
HOA
- Has HOA: Yes
- HOA fee: $160 quarterly
- Services included: Common Area Maintenance, Trash
- Association name: VINEYARD OAK HOMEOWNERS ASSOCIATION
Other
Other facts
- Listing agreement: Exclusive Right To Sell
- Ownership: Fee Simple
Price history
| Date | Event | Price |
|---|---|---|
| 6/16/2025 | Sold | $825,000+3.1%$167/sqft |
Source: | ||
| 5/3/2025 | Pending sale | $800,000$162/sqft |
Source: | ||
| 5/3/2025 | Listing removed | $800,000$162/sqft |
Source: | ||
| 5/1/2025 | Listed for sale | $800,000+122.2%$162/sqft |
Source: | ||
| 6/21/2002 | Sold | $360,000+12.5%$73/sqft |
Source: Public Record Report a problem | ||
Public tax history
| Year | Property taxes | Tax assessment |
|---|---|---|
| 2025 | $6,679 +4% | $612,800 +4% |
| 2024 | $6,423 +4.1% | $589,333 +4.1% |
| 2023 | $6,167 +4.3% | $565,867 +4.3% |
Find assessor info on the county website
Neighborhood: 21014
Nearby schools
GreatSchools rating
- 9/10Hickory Elementary SchoolGrades: K-5Distance: 1.2 mi
- 8/10Southampton Middle SchoolGrades: 6-8Distance: 1.3 mi
- 7/10C. Milton Wright High SchoolGrades: 9-12Distance: 0.4 mi
Schools provided by the listing agent
- District: Harford County Public Schools
Source: Bright MLS. This data may not be complete. We recommend contacting the local school district to confirm school assignments for this home.

Get pre-qualified for a loan
At Zillow Home Loans, we can pre-qualify you in as little as 5 minutes with no impact to your credit score.An equal housing lender. NMLS #10287.

