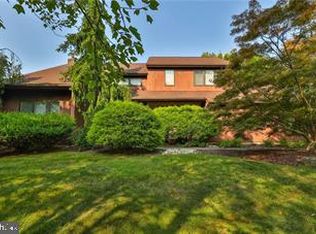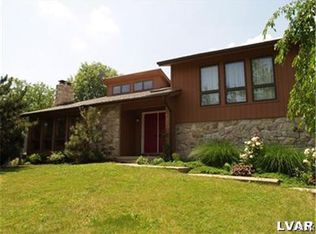Sold for $549,900 on 09/18/24
$549,900
1326 Doe Trail Rd S, Allentown, PA 18104
3beds
3,357sqft
Single Family Residence
Built in 1988
0.28 Acres Lot
$585,100 Zestimate®
$164/sqft
$3,136 Estimated rent
Home value
$585,100
$521,000 - $655,000
$3,136/mo
Zestimate® history
Loading...
Owner options
Explore your selling options
What's special
Well maintained contemporary home within South Whitehall! Parkland School District! Within walking or short driving distance to schools, areas of worship, shopping & dining! Accessible to the PA turnpike, route 22 & 309! Updates include a new roof in 2019, wood siding replaced on rear of home in 2023, hot water heater replaced in 2024 & one Central AC unit in 2018! Welcoming you inside is a grand two story foyer with tile floors & neutral decor! Entire first floor has recently been painted! Open concept kitchen with oak cabinetry, Corian counters, center island & breakfast nook! Cozy family room offers a wood burning fireplace & glass slider that leads you to the rear composite deck & private yard! Modern dining room is adjacent to the kitchen & has been updated with Mahogany floors! Living room boasts built in surround sound & could be easily used as an office or 4th bedroom! First floor laundry & convenient powder room with another exit to the large yard! Two car side entry garage with overflow parking! Master bedroom on suite boasts new flooring, ample walk in closet space, soaking tub, stand up shower & double vanities! Additional flex space that can be used for a nursery, office or more closet storage! Two more bedrooms offer more gracious space & large closets! Full hall bath with soaking tub/shower & oversized vanity! Finished basement provides built ins that will remain, additional storage space & another full bathroom with shower! Zoned central heating & cooling!
Zillow last checked: 8 hours ago
Listing updated: September 28, 2024 at 04:32pm
Listed by:
Jennifer L. Schimmel 610-360-0036,
Keller Williams Northampton
Bought with:
Lynne D. Kounoupis, RS303430
RE/MAX Unlimited Real Estate
Source: GLVR,MLS#: 743189 Originating MLS: Lehigh Valley MLS
Originating MLS: Lehigh Valley MLS
Facts & features
Interior
Bedrooms & bathrooms
- Bedrooms: 3
- Bathrooms: 3
- Full bathrooms: 2
- 1/2 bathrooms: 1
Heating
- Electric, Forced Air, Zoned
Cooling
- Central Air, Zoned
Appliances
- Included: Dishwasher, Electric Dryer, Electric Water Heater, Microwave, Refrigerator
- Laundry: Washer Hookup, Dryer Hookup, ElectricDryer Hookup, Main Level
Features
- Breakfast Area, Dining Area, Separate/Formal Dining Room, Entrance Foyer, Eat-in Kitchen, Game Room, Home Office, Kitchen Island, Mud Room, Family Room Main Level, Utility Room, Walk-In Closet(s)
- Flooring: Carpet, Ceramic Tile, Hardwood, Luxury Vinyl, Luxury VinylPlank
- Basement: Full,Finished,Rec/Family Area
- Has fireplace: Yes
- Fireplace features: Family Room, Wood Burning
Interior area
- Total interior livable area: 3,357 sqft
- Finished area above ground: 2,757
- Finished area below ground: 600
Property
Parking
- Total spaces: 2
- Parking features: Attached, Driveway, Garage, Off Street, On Street, Garage Door Opener
- Attached garage spaces: 2
- Has uncovered spaces: Yes
Features
- Stories: 2
- Patio & porch: Deck
- Exterior features: Deck
Lot
- Size: 0.28 Acres
- Features: Flat
Details
- Parcel number: 547781006041001
- Zoning: R-3-LOW DENSITY RESIDENTI
- Special conditions: None
Construction
Type & style
- Home type: SingleFamily
- Architectural style: Contemporary,Colonial
- Property subtype: Single Family Residence
Materials
- Roof: Asphalt,Fiberglass
Condition
- Year built: 1988
Utilities & green energy
- Electric: 200+ Amp Service, Circuit Breakers
- Sewer: Public Sewer
- Water: Public
Community & neighborhood
Location
- Region: Allentown
- Subdivision: Deerfield
Other
Other facts
- Listing terms: Cash,Conventional,FHA,VA Loan
- Ownership type: Fee Simple
Price history
| Date | Event | Price |
|---|---|---|
| 9/18/2024 | Sold | $549,900$164/sqft |
Source: | ||
| 8/20/2024 | Pending sale | $549,900$164/sqft |
Source: | ||
| 8/16/2024 | Listed for sale | $549,900$164/sqft |
Source: | ||
Public tax history
Tax history is unavailable.
Neighborhood: 18104
Nearby schools
GreatSchools rating
- 8/10Parkway Manor SchoolGrades: K-5Distance: 0.8 mi
- 7/10Springhouse Middle SchoolGrades: 6-8Distance: 0.3 mi
- 7/10Parkland Senior High SchoolGrades: 9-12Distance: 2.3 mi
Schools provided by the listing agent
- Elementary: Parkway Manor Elementary School
- Middle: Springhouse
- High: Parkland High School
- District: Parkland
Source: GLVR. This data may not be complete. We recommend contacting the local school district to confirm school assignments for this home.

Get pre-qualified for a loan
At Zillow Home Loans, we can pre-qualify you in as little as 5 minutes with no impact to your credit score.An equal housing lender. NMLS #10287.
Sell for more on Zillow
Get a free Zillow Showcase℠ listing and you could sell for .
$585,100
2% more+ $11,702
With Zillow Showcase(estimated)
$596,802
