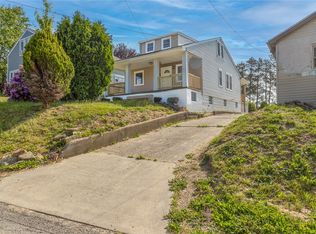Very solid home in the Blackhawk school district. Good corner lot with a fenced in yard and one car attached garage. Tall basement with loads of storage. Large covered deck is perfect for watching the rain. Hardwood floors throughout. Enclosed sunroom is a perfect spot for tea or coffee in the morning. Needs some cosmetic repairs to make it your dream home.
This property is off market, which means it's not currently listed for sale or rent on Zillow. This may be different from what's available on other websites or public sources.
