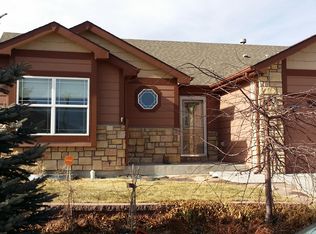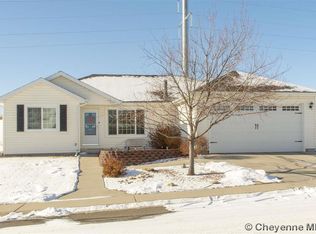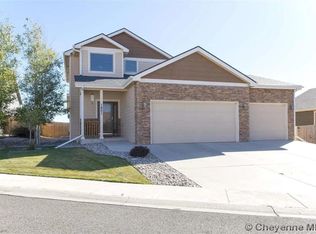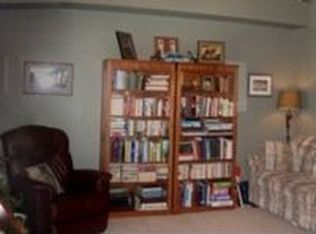Sold on 07/01/24
Price Unknown
1326 Concerto Ln, Cheyenne, WY 82007
4beds
3,090sqft
City Residential, Residential
Built in 2007
9,583.2 Square Feet Lot
$469,400 Zestimate®
$--/sqft
$3,671 Estimated rent
Home value
$469,400
$441,000 - $498,000
$3,671/mo
Zestimate® history
Loading...
Owner options
Explore your selling options
What's special
Welcome to your dream home! This two-story residence offers the perfect blend of space and comfort. Built in 2007, this contemporary gem features 4 spacious bedrooms, 4 bathrooms, a 2-car garage, and a host of desirable amenities. The main level showcases a cozy living room perfect for gatherings, a separate dining area and great eat in kitchen that opens up to the backyard, creating a seamless indoor-outdoor living experience. One of the highlights of this home is the option of two primary suites, each boasting its own ensuite bathroom. Whether you prefer the convenience of a main-level retreat or the upstairs sanctuary with the rest of the family, this home offers the flexibility to suit your lifestyle. Don't miss this opportunity to own a truly exceptional property that checks all the boxes for cozy family living!
Zillow last checked: 8 hours ago
Listing updated: July 01, 2024 at 03:16pm
Listed by:
Codee Dalton 307-871-8098,
#1 Properties
Bought with:
Tammy Facemire
RE/MAX Capitol Properties
Source: Cheyenne BOR,MLS#: 93229
Facts & features
Interior
Bedrooms & bathrooms
- Bedrooms: 4
- Bathrooms: 4
- Full bathrooms: 2
- 3/4 bathrooms: 1
- 1/2 bathrooms: 1
- Main level bathrooms: 2
Primary bedroom
- Level: Upper
- Area: 143
- Dimensions: 11 x 13
Bedroom 2
- Level: Main
- Area: 143
- Dimensions: 11 x 13
Bedroom 3
- Level: Upper
- Area: 121
- Dimensions: 11 x 11
Bedroom 4
- Level: Upper
- Area: 130
- Dimensions: 10 x 13
Bathroom 1
- Features: 3/4
- Level: Main
Bathroom 2
- Features: Half
- Level: Main
Bathroom 3
- Features: Full
- Level: Upper
Bathroom 4
- Features: Full
- Level: Upper
Dining room
- Level: Main
- Area: 169
- Dimensions: 13 x 13
Kitchen
- Level: Main
- Area: 209
- Dimensions: 11 x 19
Living room
- Level: Main
- Area: 182
- Dimensions: 13 x 14
Basement
- Area: 1058
Heating
- Forced Air, Natural Gas
Cooling
- Central Air
Appliances
- Included: Dishwasher, Disposal, Microwave, Range, Refrigerator
- Laundry: Main Level
Features
- Pantry, Separate Dining, Walk-In Closet(s), Main Floor Primary, Granite Counters
- Flooring: Tile
- Has basement: Yes
- Number of fireplaces: 1
- Fireplace features: One, Gas
Interior area
- Total structure area: 3,090
- Total interior livable area: 3,090 sqft
- Finished area above ground: 2,032
Property
Parking
- Total spaces: 2
- Parking features: 2 Car Attached
- Attached garage spaces: 2
Accessibility
- Accessibility features: None
Features
- Levels: Two
- Stories: 2
- Patio & porch: Deck
- Has spa: Yes
- Spa features: Bath
- Fencing: Back Yard
Lot
- Size: 9,583 sqft
- Dimensions: 9615
Details
- Parcel number: 13660740501400
- Special conditions: None of the Above
Construction
Type & style
- Home type: SingleFamily
- Property subtype: City Residential, Residential
Materials
- Vinyl Siding
- Foundation: Basement
- Roof: Composition/Asphalt
Condition
- New construction: No
- Year built: 2007
Utilities & green energy
- Electric: Black Hills Energy
- Gas: Black Hills Energy
- Sewer: City Sewer
- Water: Public
Green energy
- Energy efficient items: Ceiling Fan
Community & neighborhood
Location
- Region: Cheyenne
- Subdivision: Harmony Meadows
HOA & financial
HOA
- Has HOA: Yes
- HOA fee: $177 annually
- Services included: Management
Other
Other facts
- Listing agreement: n
- Listing terms: Cash,Conventional,FHA,VA Loan
Price history
| Date | Event | Price |
|---|---|---|
| 7/1/2024 | Sold | -- |
Source: | ||
| 6/3/2024 | Pending sale | $450,000$146/sqft |
Source: | ||
| 5/28/2024 | Price change | $450,000-4.2%$146/sqft |
Source: | ||
| 5/22/2024 | Price change | $469,900-1.1%$152/sqft |
Source: | ||
| 4/23/2024 | Listed for sale | $475,000+126.3%$154/sqft |
Source: | ||
Public tax history
| Year | Property taxes | Tax assessment |
|---|---|---|
| 2024 | $3,327 -9.9% | $42,264 -9.9% |
| 2023 | $3,692 +13.2% | $46,901 +15.3% |
| 2022 | $3,262 +11.3% | $40,686 +11.5% |
Find assessor info on the county website
Neighborhood: 82007
Nearby schools
GreatSchools rating
- 2/10Rossman Elementary SchoolGrades: PK-6Distance: 0.2 mi
- 2/10Johnson Junior High SchoolGrades: 7-8Distance: 0.6 mi
- 2/10South High SchoolGrades: 9-12Distance: 0.4 mi



