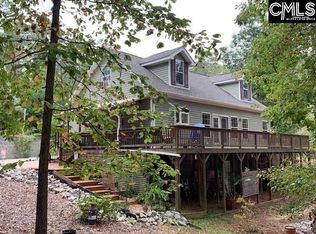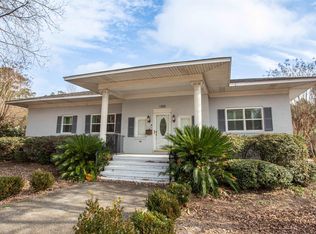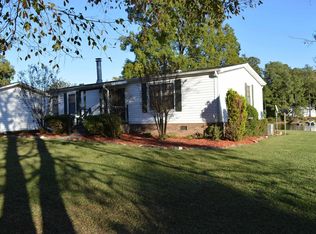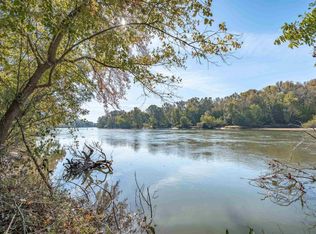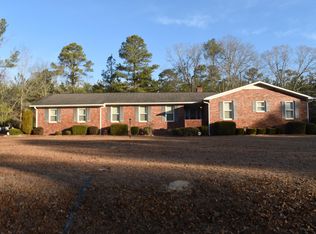Luxury Live Auction! Bidding to start from $400,000.00! One-of-a-kind Lake Wateree retreat offering the perfect blend of full-time lake living, a vacation getaway, or your own private escape. Tucked away in a peaceful, private setting, this exceptional waterfront property feels worlds away while being just 15 minutes from historic downtown Camden and everyday conveniences, no need to sacrifice accessibility for country and lake living. Enjoy breathtaking water views and unforgettable Lake Wateree sunsets from your private dock and double decks. Thoughtfully designed for both comfortable living and entertaining, the home offers generous gathering spaces on every level and ample room for family and guests.The main level features a beautifully designed eat-in kitchen that opens seamlessly to the great room, highlighted by soaring ceilings and abundant natural light. Step outside to a relaxing porch overlooking the expansive yard and tranquil lake views. Four bedrooms are located on the main floor, with a unique layout that includes shared full baths and separate water closets for each bedroom, providing added privacy.Additional highlights include 12-foot ceilings, hardwood floors throughout, and a partially finished walk-out basement with heating and cooling and side-entry garage access. This versatile space offers excellent potential for a workshop, recreation room, or additional entertaining area. Upstairs, you’ll find a cozy loft and a bonus room with a closet, ideal for extra sleeping space, a home office, or a hobby room.A delightful and unexpected bonus is the backyard greenhouse, adding charm and functionality to the outdoor space. Located off a private dirt road among distinctly high-end homes, this exceptional Lake Wateree property offers privacy, character, and an unmatched lake lifestyle. Disclaimer: CMLS has not reviewed and, therefore, does not endorse vendors who may appear in listings.
For sale
$400,000
1326 Cedar Cove Rd, Camden, SC 29020
4beds
3,000sqft
Est.:
Single Family Residence
Built in 2000
0.79 Acres Lot
$390,300 Zestimate®
$133/sqft
$-- HOA
What's special
Exceptional waterfront propertyUnforgettable lake wateree sunsetsPrivate dockDouble decksCozy loftPeaceful private settingHardwood floors throughout
- 31 days |
- 3,462 |
- 153 |
Likely to sell faster than
Zillow last checked: 8 hours ago
Listing updated: January 16, 2026 at 11:16am
Listed by:
Tara Morawski,
Harcourts Carolinas
Source: Consolidated MLS,MLS#: 624627
Tour with a local agent
Facts & features
Interior
Bedrooms & bathrooms
- Bedrooms: 4
- Bathrooms: 3
- Full bathrooms: 2
- 1/2 bathrooms: 1
- Partial bathrooms: 1
- Main level bathrooms: 3
Primary bedroom
- Features: Bath-Shared, Ceiling Fan(s), Closet-Private, Floors-Hardwood, Separate Water Closet
- Level: Main
Bedroom 2
- Features: Bath-Shared, Ceiling Fan(s), Closet-Private, Floors-Hardwood
- Level: Main
Bedroom 3
- Features: Bath-Shared, Ceiling Fan(s), Closet-Private, Floors-Hardwood
- Level: Main
Bedroom 4
- Features: Bath-Shared, Ceiling Fan(s), Closet-Private, Floors-Hardwood
- Level: Main
Kitchen
- Features: Cabinets-Natural, Floors-Hardwood, Counter Tops-Formica
- Level: Main
Living room
- Features: Floors-Hardwood, Ceilings-High (over 9 Ft), Ceiling Fan
- Level: Main
Heating
- Central
Cooling
- Central Air
Appliances
- Included: Smooth Surface, Dishwasher, Refrigerator, Microwave Above Stove, Microwave Built In
- Laundry: Utility Room, Main Level
Features
- Flooring: Hardwood
- Basement: Crawl Space
- Has fireplace: No
Interior area
- Total structure area: 3,000
- Total interior livable area: 3,000 sqft
Property
Parking
- Total spaces: 1
- Parking features: Garage - Attached
- Attached garage spaces: 1
Features
- Stories: 2
Lot
- Size: 0.79 Acres
Details
- Parcel number: 1780246029A
Construction
Type & style
- Home type: SingleFamily
- Architectural style: Craftsman
- Property subtype: Single Family Residence
Materials
- Vinyl
Condition
- New construction: No
- Year built: 2000
Utilities & green energy
- Sewer: Septic Tank
- Water: Public
- Utilities for property: Electricity Connected
Community & HOA
Community
- Subdivision: LAKE WATEREE
HOA
- Has HOA: No
Location
- Region: Camden
Financial & listing details
- Price per square foot: $133/sqft
- Tax assessed value: $525,000
- Date on market: 1/9/2026
- Listing agreement: Exclusive Right To Sell
- Road surface type: Gravel
Estimated market value
$390,300
$371,000 - $410,000
$2,346/mo
Price history
Price history
| Date | Event | Price |
|---|---|---|
| 1/10/2026 | Listed for sale | $400,000-37.5%$133/sqft |
Source: | ||
| 10/1/2025 | Listing removed | $639,930$213/sqft |
Source: | ||
| 6/16/2025 | Listed for sale | $639,930+7.3%$213/sqft |
Source: | ||
| 5/11/2025 | Listing removed | $596,500$199/sqft |
Source: | ||
| 2/1/2025 | Price change | $596,500-0.4%$199/sqft |
Source: | ||
Public tax history
Public tax history
| Year | Property taxes | Tax assessment |
|---|---|---|
| 2024 | -- | $525,000 |
| 2023 | -- | $525,000 |
| 2022 | $6,402 +0.8% | $525,000 +48.9% |
Find assessor info on the county website
BuyAbility℠ payment
Est. payment
$2,222/mo
Principal & interest
$1909
Property taxes
$173
Home insurance
$140
Climate risks
Neighborhood: 29020
Nearby schools
GreatSchools rating
- NABaron Dekalb Elementary SchoolGrades: PK-5Distance: 3.1 mi
- 5/10North Central Middle SchoolGrades: 6-8Distance: 11.4 mi
- 5/10North Central High SchoolGrades: 9-12Distance: 11.5 mi
Schools provided by the listing agent
- Elementary: North Central Elementary School
- Middle: North Central
- High: North Central
- District: Kershaw County
Source: Consolidated MLS. This data may not be complete. We recommend contacting the local school district to confirm school assignments for this home.
- Loading
- Loading
