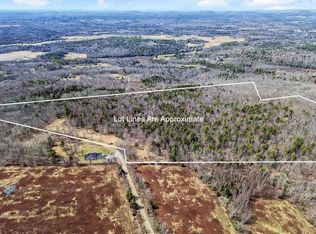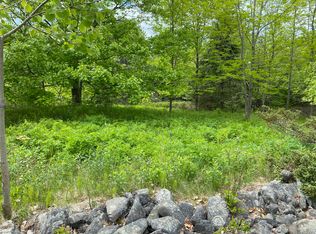Closed
$585,000
1326 Butler Road, Union, ME 04862
4beds
2,336sqft
Single Family Residence
Built in 1997
9.5 Acres Lot
$621,000 Zestimate®
$250/sqft
$3,466 Estimated rent
Home value
$621,000
$584,000 - $658,000
$3,466/mo
Zestimate® history
Loading...
Owner options
Explore your selling options
What's special
Indulge in the lofty views that greet you as you approach this quintessential Maine cape. Offering four potential bedrooms, two and a half baths, an attached two-car garage, and a full dry basement, this home seamlessly blends classic charm with modern functionality. Nestled back from the road and perched above blueberry fields, this residence strikes a perfect harmony between privacy and convenient proximity to local amenities and the captivating coastal landscapes of Maine. Step through the inviting sunroom to discover a well appointed layout that effortlessly connects the eat-in kitchen and sunlit living room, where a wood-burning fireplace becomes the focal point of cozy gatherings. The first floor unfolds with additional features, including a formal dining area, a mudroom with an attached half bath, a luxurious first-floor primary en suite bedroom, and ample storage throughout. Upstairs reveals a versatile layout that accommodates three additional bedrooms or allows for a combination of two rooms and an office, all while keeping in mind the three-bedroom septic design. A full bathroom in the hall and a generously sized unfinished space above the garage complete the second level, offering potential for customization to suit your unique preferences. This hilltop gem invites you to experience a lifestyle where scenic beauty meets thoughtful design. Come and take a tour, and let this residence captivate you with its charm, practical elegance, and the promise of a comfortable and inspiring living space. Additional land available for negotiation. Welcome to your new home!
Zillow last checked: 8 hours ago
Listing updated: August 06, 2025 at 09:24am
Listed by:
Camden Coast Real Estate info@camdencoast.com
Bought with:
Coldwell Banker Plourde Real Estate
Source: Maine Listings,MLS#: 1580828
Facts & features
Interior
Bedrooms & bathrooms
- Bedrooms: 4
- Bathrooms: 3
- Full bathrooms: 2
- 1/2 bathrooms: 1
Primary bedroom
- Features: Full Bath, Vaulted Ceiling(s)
- Level: First
Bedroom 2
- Level: Second
Bedroom 3
- Level: Second
Bedroom 4
- Level: Second
Dining room
- Level: First
Kitchen
- Features: Eat-in Kitchen
- Level: First
Living room
- Features: Wood Burning Fireplace
- Level: First
Office
- Level: Second
Sunroom
- Features: Four-Season, Heated
- Level: First
Heating
- Baseboard, Hot Water
Cooling
- None
Features
- 1st Floor Bedroom, 1st Floor Primary Bedroom w/Bath, One-Floor Living, Pantry, Storage, Primary Bedroom w/Bath
- Flooring: Tile, Wood
- Basement: Bulkhead,Interior Entry,Full
- Number of fireplaces: 1
Interior area
- Total structure area: 2,336
- Total interior livable area: 2,336 sqft
- Finished area above ground: 2,336
- Finished area below ground: 0
Property
Parking
- Total spaces: 2
- Parking features: Gravel, On Site
- Attached garage spaces: 2
Features
- Has view: Yes
- View description: Scenic
Lot
- Size: 9.50 Acres
- Features: Rural, Open Lot, Rolling Slope
Details
- Parcel number: UNNNM015L034
- Zoning: High Elevation Dist.
Construction
Type & style
- Home type: SingleFamily
- Architectural style: Cape Cod,Other
- Property subtype: Single Family Residence
Materials
- Wood Frame, Clapboard
- Roof: Shingle
Condition
- Year built: 1997
Utilities & green energy
- Electric: Circuit Breakers
- Sewer: Septic Design Available
- Water: Well
Community & neighborhood
Location
- Region: Union
Other
Other facts
- Road surface type: Gravel, Dirt
Price history
| Date | Event | Price |
|---|---|---|
| 3/24/2024 | Pending sale | $595,000+1.7%$255/sqft |
Source: | ||
| 3/21/2024 | Sold | $585,000-1.7%$250/sqft |
Source: | ||
| 2/5/2024 | Contingent | $595,000$255/sqft |
Source: | ||
| 1/22/2024 | Listed for sale | $595,000+88.9%$255/sqft |
Source: | ||
| 11/26/2018 | Sold | $315,000-5.7%$135/sqft |
Source: | ||
Public tax history
| Year | Property taxes | Tax assessment |
|---|---|---|
| 2024 | $7,384 +11% | $429,300 |
| 2023 | $6,654 +4.7% | $429,300 |
| 2022 | $6,354 +37.8% | $429,300 +68.5% |
Find assessor info on the county website
Neighborhood: 04862
Nearby schools
GreatSchools rating
- 5/10Union Elementary SchoolGrades: PK-6Distance: 4.6 mi
- 6/10Medomak Middle SchoolGrades: 7-8Distance: 10.1 mi
- 5/10Medomak Valley High SchoolGrades: 9-12Distance: 10 mi
Get pre-qualified for a loan
At Zillow Home Loans, we can pre-qualify you in as little as 5 minutes with no impact to your credit score.An equal housing lender. NMLS #10287.

