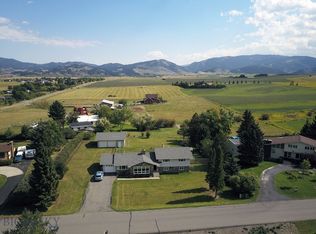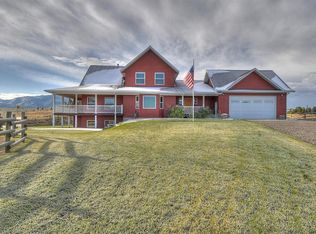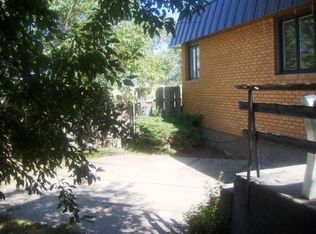This gorgeous home in a beautiful country setting is situated on 5 fenced acres and boasts stunning mountain views. The home is located in a highly desirable location – mere minutes from the hospital, fabulous nature trails and bustling downtown. Hand-hewn hickory wood floors throughout upstairs with radiant heat. Bamboo and finished cement floors downstairs with baseboard heat. Lots of natural light, lots of windows and glass doors. Two fireplaces: upstairs is wood burning and downstairs is gas. Open plan upstairs with doors onto the deck. Stunning views of surrounding mountains. Finished, walk-out basement opens to lovely views with underground irrigation system for lawns and mature trees. 3-story red barn and chicken coop. Seasonal stream. New water boiler. Stainless steel appliances. Invisible Fence. Water softening system throughout the home. Attached double garage with heater. Composite decking (no maintenance) runs length of house. No maintenance siding. Bomb shelter below garage offers ample storage. Sale contingent on owner’s purchase of new property. 2 Covenants exist: not for commercial use and no subdividing allowed.
This property is off market, which means it's not currently listed for sale or rent on Zillow. This may be different from what's available on other websites or public sources.



