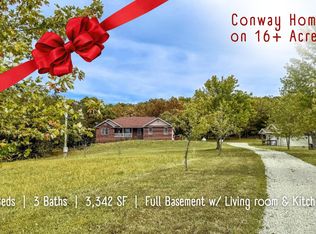Closed
Price Unknown
1326 Black Horse Road, Conway, MO 65632
3beds
1,440sqft
Single Family Residence
Built in 2014
2.36 Acres Lot
$330,400 Zestimate®
$--/sqft
$1,471 Estimated rent
Home value
$330,400
$195,000 - $558,000
$1,471/mo
Zestimate® history
Loading...
Owner options
Explore your selling options
What's special
COUNTRYSIDE CUSTOM GEM WITH VERSATILE OUTBUILDINGSWelcome to your slice of country living! This quality custom-built home sits on a generous piece of land, offering both privacy and plenty of outdoor enjoyment possibilities.Inside, you'll appreciate the thoughtful open floor plan that makes entertaining a breeze. The large kitchen is a true highlight featuring beautiful hickory cabinets with numerous upgrades and an island complete with prep sink and garbage disposal. No need to worry about appliances -everything stays, including the washer and dryerThe home boasts elegant hardwood floors throughout, with practical tile in the bathrooms and utility room. The spacious primary bedroom includes access to a private deck where you can enjoy your morning coffee surrounded by nature. You'll love the extra-large tiled walk-in shower and the generous walk-in closet that makes organization easy.Step outside to find a chain-link fenced backyard, perfect for pets or children. The property really shines with its additional structures - a 20x30 shop with heating and air conditioning that could become a home office, guest quarters, or your dream workspace (already wired with plenty of outlets).A whole-house generator means you'll never be left in the dark during country power outages. Plus, there's a substantial 20x40 barn with sliding doors and mixed concrete/gravel flooring - ideal for storage, projects, or even housing small livestock.Enjoy the peaceful rural setting while having all the comforts of a thoughtfully designed modern home!
Zillow last checked: 8 hours ago
Listing updated: June 03, 2025 at 06:38am
Listed by:
Judith A Gault 417-689-2700,
Gault & Co. Realty, LLC
Bought with:
Vineese L. Knight, 2016003169
Keller Williams
Source: SOMOMLS,MLS#: 60292108
Facts & features
Interior
Bedrooms & bathrooms
- Bedrooms: 3
- Bathrooms: 2
- Full bathrooms: 2
Heating
- Heat Pump, Central, Electric, Propane
Cooling
- Central Air, Wall Unit(s)
Appliances
- Included: Dishwasher, Free-Standing Electric Oven, Dryer, Washer, Refrigerator, Water Softener Owned, Electric Water Heater, Disposal
- Laundry: Main Level
Features
- Walk-in Shower, Laminate Counters, Walk-In Closet(s)
- Flooring: Hardwood, Tile
- Windows: Double Pane Windows
- Has basement: No
- Attic: Access Only:No Stairs
- Has fireplace: No
Interior area
- Total structure area: 1,440
- Total interior livable area: 1,440 sqft
- Finished area above ground: 1,440
- Finished area below ground: 0
Property
Parking
- Total spaces: 2
- Parking features: Garage Door Opener, Workshop in Garage, Garage Faces Front
- Attached garage spaces: 2
Features
- Levels: One
- Stories: 1
- Patio & porch: Deck, Rear Porch, Front Porch
- Fencing: Partial,Chain Link
- Has view: Yes
- View description: Panoramic
Lot
- Size: 2.36 Acres
- Dimensions: 361 x 253
- Features: Acreage, Sloped, Wooded/Cleared Combo
Details
- Additional structures: Outbuilding
- Parcel number: 062004000000006030
- Other equipment: Generator
Construction
Type & style
- Home type: SingleFamily
- Architectural style: Ranch
- Property subtype: Single Family Residence
Materials
- Vinyl Siding
- Foundation: Poured Concrete, Crawl Space
- Roof: Composition
Condition
- Year built: 2014
Utilities & green energy
- Sewer: Septic Tank, Lagoon
- Water: Private
Community & neighborhood
Location
- Region: Conway
- Subdivision: N/A
Other
Other facts
- Listing terms: Cash,VA Loan,USDA/RD,FHA,Conventional
- Road surface type: Gravel
Price history
| Date | Event | Price |
|---|---|---|
| 6/2/2025 | Sold | -- |
Source: | ||
| 4/18/2025 | Pending sale | $325,000$226/sqft |
Source: | ||
| 4/17/2025 | Listed for sale | $325,000+71.1%$226/sqft |
Source: | ||
| 1/21/2020 | Listing removed | $189,900$132/sqft |
Source: C R Realty #60155131 Report a problem | ||
| 1/16/2020 | Listed for sale | $189,900$132/sqft |
Source: C R Realty #60155131 Report a problem | ||
Public tax history
| Year | Property taxes | Tax assessment |
|---|---|---|
| 2024 | $1,227 +3.2% | $23,640 |
| 2023 | $1,189 -0.1% | $23,640 |
| 2022 | $1,190 +0.1% | $23,640 |
Find assessor info on the county website
Neighborhood: 65632
Nearby schools
GreatSchools rating
- 7/10Daniel Webster Elementary SchoolGrades: 2-3Distance: 6.2 mi
- 7/10Marshfield Jr. High SchoolGrades: 6-8Distance: 6.2 mi
- 5/10Marshfield High SchoolGrades: 9-12Distance: 6.7 mi
Schools provided by the listing agent
- Elementary: Marshfield
- Middle: Marshfield
- High: Marshfield
Source: SOMOMLS. This data may not be complete. We recommend contacting the local school district to confirm school assignments for this home.
