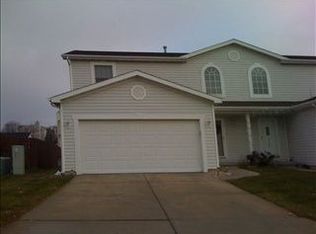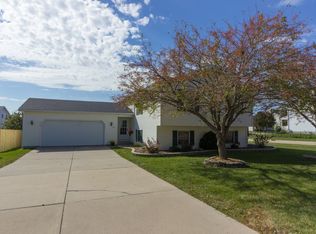Closed
$219,000
1326 Beacon Hill Ct, Normal, IL 61761
2beds
1,536sqft
Duplex, Single Family Residence
Built in 1995
-- sqft lot
$227,300 Zestimate®
$143/sqft
$1,652 Estimated rent
Home value
$227,300
$209,000 - $248,000
$1,652/mo
Zestimate® history
Loading...
Owner options
Explore your selling options
What's special
Updated & extremely well maintained zero-lot in wonderful location. Main level living rm w/ solid hardwood flooring. Updated 1/2 bath w/ tile flooring. Great eat-in kitchen w/ attractive tile flooring, solid surface countertops, stainless appliances (all remain), & slider to deck. Upstairs you will find two spacious bedrooms w/ newer vinyl plank flooring (one w/ 2 closets) & updated bath w/ double vanity & walk-in showing w/ bench. Finished basement includes sizable family rm & laundry closet w/ utility sink. Washer & dryer remain. 2 car garage (25' x 21') w/ access to yard. Nice outdoor space (almost all fenced) w/ storage shed. Remote blind in stairway window. Quality Trane HVAC 2020, windows 2018, garage doors & deck 2022, generator 2013, shed roof 2024, safety storm door & roof 2011. Pride of ownership!
Zillow last checked: 8 hours ago
Listing updated: May 12, 2025 at 03:00pm
Listing courtesy of:
Amanda Kinsella, GRI 309-212-2276,
BHHS Central Illinois, REALTORS
Bought with:
Sarah Marshall
Coldwell Banker Real Estate Group
Source: MRED as distributed by MLS GRID,MLS#: 12334538
Facts & features
Interior
Bedrooms & bathrooms
- Bedrooms: 2
- Bathrooms: 2
- Full bathrooms: 1
- 1/2 bathrooms: 1
Primary bedroom
- Features: Flooring (Wood Laminate)
- Level: Second
- Area: 168 Square Feet
- Dimensions: 12X14
Bedroom 2
- Features: Flooring (Wood Laminate)
- Level: Second
- Area: 132 Square Feet
- Dimensions: 11X12
Eating area
- Features: Flooring (Ceramic Tile)
- Level: Main
- Area: 48 Square Feet
- Dimensions: 6X8
Family room
- Features: Flooring (Carpet)
- Level: Basement
- Area: 288 Square Feet
- Dimensions: 24X12
Kitchen
- Features: Kitchen (Eating Area-Table Space, Pantry), Flooring (Ceramic Tile)
- Level: Main
- Area: 144 Square Feet
- Dimensions: 9X16
Living room
- Features: Flooring (Hardwood)
- Level: Main
- Area: 204 Square Feet
- Dimensions: 17X12
Heating
- Natural Gas
Cooling
- Central Air
Features
- Flooring: Hardwood, Laminate
- Basement: Partially Finished,Full
Interior area
- Total structure area: 1,536
- Total interior livable area: 1,536 sqft
- Finished area below ground: 288
Property
Parking
- Total spaces: 4
- Parking features: Concrete, On Site, Garage Owned, Attached, Driveway, Owned, Garage
- Attached garage spaces: 2
- Has uncovered spaces: Yes
Accessibility
- Accessibility features: No Disability Access
Features
- Patio & porch: Deck
- Fencing: Partial,Wood
Lot
- Size: 9,179 sqft
- Dimensions: 67 X 137
- Features: Mature Trees
Details
- Additional structures: Shed(s)
- Parcel number: 1422429019
- Special conditions: None
Construction
Type & style
- Home type: MultiFamily
- Property subtype: Duplex, Single Family Residence
Materials
- Vinyl Siding, Brick
Condition
- New construction: No
- Year built: 1995
Utilities & green energy
- Sewer: Public Sewer
- Water: Public
Community & neighborhood
Location
- Region: Normal
- Subdivision: Beacon Hill
Other
Other facts
- Listing terms: Conventional
- Ownership: Fee Simple
Price history
| Date | Event | Price |
|---|---|---|
| 5/31/2025 | Listing removed | $2,300$1/sqft |
Source: Zillow Rentals | ||
| 5/13/2025 | Listed for rent | $2,300$1/sqft |
Source: Zillow Rentals | ||
| 5/12/2025 | Sold | $219,000+15.3%$143/sqft |
Source: | ||
| 4/12/2025 | Pending sale | $190,000$124/sqft |
Source: | ||
| 4/10/2025 | Listed for sale | $190,000+35.9%$124/sqft |
Source: | ||
Public tax history
| Year | Property taxes | Tax assessment |
|---|---|---|
| 2023 | $3,339 -15.5% | $55,356 +10.7% |
| 2022 | $3,953 +4.4% | $50,010 +6% |
| 2021 | $3,787 | $47,184 +1% |
Find assessor info on the county website
Neighborhood: 61761
Nearby schools
GreatSchools rating
- 8/10Prairieland Elementary SchoolGrades: K-5Distance: 0.7 mi
- 3/10Parkside Jr High SchoolGrades: 6-8Distance: 2.9 mi
- 7/10Normal Community West High SchoolGrades: 9-12Distance: 3.1 mi
Schools provided by the listing agent
- Elementary: Prairieland Elementary
- Middle: Parkside Jr High
- High: Normal Community West High Schoo
- District: 5
Source: MRED as distributed by MLS GRID. This data may not be complete. We recommend contacting the local school district to confirm school assignments for this home.

Get pre-qualified for a loan
At Zillow Home Loans, we can pre-qualify you in as little as 5 minutes with no impact to your credit score.An equal housing lender. NMLS #10287.

