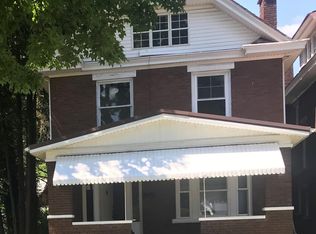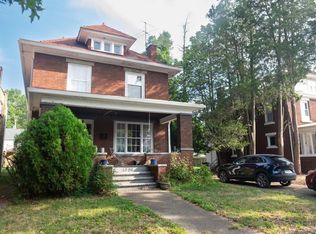Beautiful historic Huntington home located not far from Ritter Park and Cabell Huntington Hospital. This home opens up to an entry way with natural light throughout. Spacious living spaces with six bedrooms and two bathrooms. Offers an unfinished attic space on the third floor with lots of potential. Kitchen opens up to a large backyard, which takes you to the carriage house in the rear portion of the lot. This offers storage and garage space on the main level. On the second level is an unfinished two-bedroom apartment with tons of potential!
This property is off market, which means it's not currently listed for sale or rent on Zillow. This may be different from what's available on other websites or public sources.



