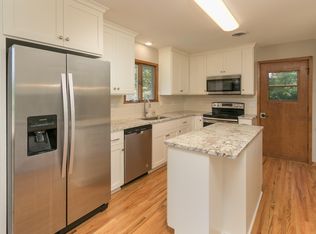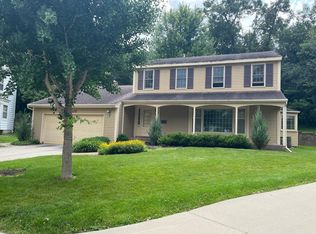Closed
$380,000
1326 20th St NW, Rochester, MN 55901
4beds
2,240sqft
Single Family Residence
Built in 1961
0.61 Acres Lot
$393,500 Zestimate®
$170/sqft
$2,105 Estimated rent
Home value
$393,500
$358,000 - $429,000
$2,105/mo
Zestimate® history
Loading...
Owner options
Explore your selling options
What's special
Step into a beautifully refreshed home featuring a NEW roof, carpet, sink, faucet, disposal, luxury vinyl plank flooring throughout and paint. Kitchen includes some updated appliances, blending style and function for everyday living. Nestled in the back of the property is a peaceful, wooded setting offering privacy, scenic views, and visits from wildlife. The front of the home is located on a quiet cul-de-sac where children can safely play. Inside, the open-concept living area with large windows overlooking the private backyard. The walkout lower level opens to a patio perfect for entertaining. A screened-in 3-season porch adds an extra living space for relaxing. Efficient hot water heating, and cool in the summer with ample air conditioning. This home is move-in ready. All offers will be considered based on contract terms. Bonus: The lower-level refrigerator stays with the home. Schedule your tour today—this gem won’t last! The seller accepts all offers and will consider all offers based terms of contract
Zillow last checked: 8 hours ago
Listing updated: May 27, 2025 at 03:18pm
Listed by:
Jim Miner 507-254-8071,
Plaza Realty of Rochester,Inc.
Bought with:
Krystal Jorgenson
Re/Max Results
Source: NorthstarMLS as distributed by MLS GRID,MLS#: 6700007
Facts & features
Interior
Bedrooms & bathrooms
- Bedrooms: 4
- Bathrooms: 2
- Full bathrooms: 1
- 3/4 bathrooms: 1
Bathroom
- Description: Full Basement,Main Floor Full Bath
Dining room
- Description: Living/Dining Room
Heating
- Hot Water
Cooling
- Wall Unit(s)
Appliances
- Included: Cooktop, Dishwasher, Disposal, Dryer, Freezer, Gas Water Heater, Microwave, Refrigerator, Wall Oven, Washer, Water Softener Owned
Features
- Basement: Block,Daylight,Egress Window(s),Finished,Full,Walk-Out Access
- Number of fireplaces: 1
- Fireplace features: Masonry, Wood Burning
Interior area
- Total structure area: 2,240
- Total interior livable area: 2,240 sqft
- Finished area above ground: 1,120
- Finished area below ground: 1,000
Property
Parking
- Total spaces: 2
- Parking features: Attached, Concrete
- Attached garage spaces: 2
- Details: Garage Dimensions (530)
Accessibility
- Accessibility features: None
Features
- Levels: One
- Stories: 1
- Patio & porch: Glass Enclosed, Patio, Porch, Rear Porch, Screened
Lot
- Size: 0.61 Acres
- Features: Irregular Lot, Many Trees
Details
- Foundation area: 1120
- Parcel number: 742714006853
- Zoning description: Residential-Single Family
Construction
Type & style
- Home type: SingleFamily
- Property subtype: Single Family Residence
Materials
- Steel Siding, Frame
- Roof: Asphalt
Condition
- Age of Property: 64
- New construction: No
- Year built: 1961
Utilities & green energy
- Electric: Circuit Breakers, 100 Amp Service, Power Company: Rochester Public Utilities
- Gas: Natural Gas
- Sewer: City Sewer/Connected
- Water: City Water/Connected
Community & neighborhood
Location
- Region: Rochester
- Subdivision: Elton Hills 4th-Torrens
HOA & financial
HOA
- Has HOA: No
Other
Other facts
- Road surface type: Paved
Price history
| Date | Event | Price |
|---|---|---|
| 5/27/2025 | Sold | $380,000-5%$170/sqft |
Source: | ||
| 5/7/2025 | Pending sale | $399,900$179/sqft |
Source: | ||
| 4/30/2025 | Listed for sale | $399,900$179/sqft |
Source: | ||
Public tax history
| Year | Property taxes | Tax assessment |
|---|---|---|
| 2025 | $3,724 +15.7% | $269,700 +2.7% |
| 2024 | $3,218 | $262,500 +3.5% |
| 2023 | -- | $253,700 +3.8% |
Find assessor info on the county website
Neighborhood: Elton Hills
Nearby schools
GreatSchools rating
- 3/10Elton Hills Elementary SchoolGrades: PK-5Distance: 0.4 mi
- 5/10John Marshall Senior High SchoolGrades: 8-12Distance: 0.6 mi
- 5/10John Adams Middle SchoolGrades: 6-8Distance: 0.9 mi
Schools provided by the listing agent
- Elementary: Elton Hills
- Middle: John Adams
- High: John Marshall
Source: NorthstarMLS as distributed by MLS GRID. This data may not be complete. We recommend contacting the local school district to confirm school assignments for this home.
Get a cash offer in 3 minutes
Find out how much your home could sell for in as little as 3 minutes with a no-obligation cash offer.
Estimated market value$393,500
Get a cash offer in 3 minutes
Find out how much your home could sell for in as little as 3 minutes with a no-obligation cash offer.
Estimated market value
$393,500

