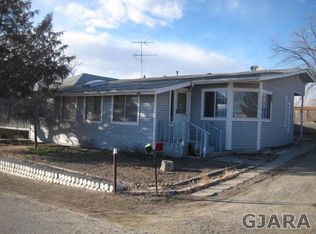A piece of Loma's history is given new life. This Studio is a must-see! The layout is spacious and inviting, a wonderful amount of light moves through the entire space. This adorable home offers practical space and farmhouse charm. The thoughtful remodel offers: Granite countertops, Bronze finishes, Shiplap feature walls, and an absolutely gorgeous fireplace mantle. The walls are insulated with cellulose insulation using a higher R-Value of 17.5. Situated on a large lot with mature trees that add shade and privacy. Whether you are looking for a low maintenance property or want to fulfill your gardening dreams, it's your choice here! And, you have room to build a garage and/or shop. Just minutes from Loma boat launch, Kokopelli trails, and the riverfront bike path. Whether you make this your personal residence or rental property, the home offers flexibility and lots of possibilities.
This property is off market, which means it's not currently listed for sale or rent on Zillow. This may be different from what's available on other websites or public sources.

