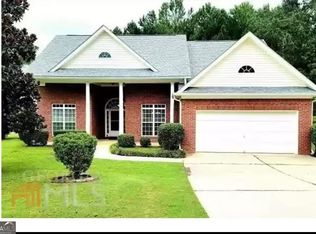Welcome Home To Hampton, GA! This Gem sits in the Protected South Clauyton's Agriculture Panhandle Zone! Sitting on a ONE Acre lot that has been exceptionally maintained by its One Owner! The Ranch Style home is filled with love & one of a kind upgrades makes it Move-In Ready! New roof in 2017, New HVAC 2019, Newly Designed Owners Retreat includes a luxurious owner's spa bath in 2018. 2015 Installed Bamboo Floors makes this open floor plan shine, The Family room with striking vaulted ceilings and is complimented by the formal formal dining room complete with floor to ceiling windows! The Split Floor Plan offers Two Bedroom One Full Bath on Main Level and a Bonus Room Upstairs! The Open Kitchen boasts a newly designed kitchen with granite countertops, undermont 60/40 sink and rounded peninsula! The Breakfast Area with Upgraded Lighting Overlooks The Amazing Backyard Retreat! The Exterior Boast A Manicured Lawn, Level Yard that is sodded front and back, Pruned Trees in 2019, Mature Plantings Make it Spring and Summer Ready! The Custom Designed Outdoor Kitchen includes 6 Ft Custom Stone Bar For Entertaining Family and Friends, sink, full grill with smoker, fridge area, tv mounts, ceiling fans and room for storage. It is complimented by an extended covered outside living room with 2 remote controlled ceiling fans, tv mount, and outdoor shades. The Open Back Yard Is Nicely Appointed with a border of Crate Myrtles In a Perfect Park Like Setting and is Fully Sodded. Located Close to Shopping, Schools, Parks, and All Major Highways Makes This one a 10!
This property is off market, which means it's not currently listed for sale or rent on Zillow. This may be different from what's available on other websites or public sources.
