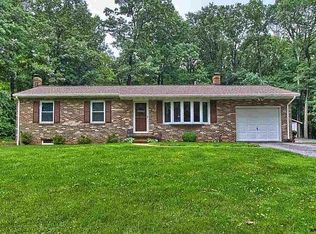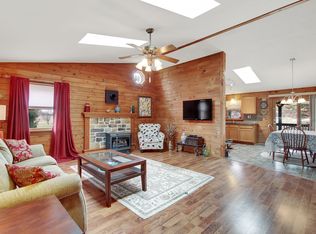Sold for $398,000
$398,000
13259 Ridge Rd, Stewartstown, PA 17363
3beds
2,032sqft
Single Family Residence
Built in 1994
1.48 Acres Lot
$424,400 Zestimate®
$196/sqft
$2,311 Estimated rent
Home value
$424,400
$390,000 - $463,000
$2,311/mo
Zestimate® history
Loading...
Owner options
Explore your selling options
What's special
Colonial style home nestled in a serene and secluded area of Stewartstown, with 3 bedrooms and 2 1/2 bathrooms, providing ample space for comfortable living. The home sits on a generous 1.48-acre lot, offering privacy. The main level features 3/4" solid oak hardwood flooring. The upper level offers a very large primary bedroom with a private en-suite bathroom. A full unfinished basement provides potential for additional living space or ample storage, ready to be customized to your needs. The oversized garage, with an impressive 11'8" ceiling and additional storage above, is ideal for parking and storing your belongings. The electrical setup is ready for a portable generator, ensuring peace of mind during power outages. The roof (installed in 2016) has a transferable warranty, providing long-term protection and peace of mind. Heat Pump was installed in 2015 and uses Oil as backup when below freezing. Don’t miss your chance to own this secluded Stewartstown gem. Schedule a viewing today and experience the comfort this home has to offer!
Zillow last checked: 8 hours ago
Listing updated: August 23, 2024 at 08:32am
Listed by:
Tonya Wenschhof 717-968-3291,
EXP Realty, LLC,
Listing Team: Adam Mccallister & Rob Myers Team With Exp Realty
Bought with:
Dylan Messerschmidt, RS370912
Joy Daniels Real Estate Group, Ltd
Source: Bright MLS,MLS#: PAYK2063620
Facts & features
Interior
Bedrooms & bathrooms
- Bedrooms: 3
- Bathrooms: 3
- Full bathrooms: 2
- 1/2 bathrooms: 1
- Main level bathrooms: 1
Basement
- Area: 1008
Heating
- Forced Air, Heat Pump, Electric, Oil, Wood
Cooling
- Central Air, Heat Pump, Electric
Appliances
- Included: Microwave, Dishwasher, Dryer, Oven/Range - Electric, Stainless Steel Appliance(s), Washer, Water Heater, Electric Water Heater
- Laundry: Main Level, Laundry Room
Features
- Breakfast Area, Ceiling Fan(s), Chair Railings, Family Room Off Kitchen, Formal/Separate Dining Room, Pantry, Primary Bath(s), Soaking Tub, Bathroom - Stall Shower, Walk-In Closet(s)
- Flooring: Hardwood, Carpet, Wood
- Basement: Unfinished,Exterior Entry,Interior Entry,Full
- Number of fireplaces: 1
- Fireplace features: Brick, Wood Burning
Interior area
- Total structure area: 3,040
- Total interior livable area: 2,032 sqft
- Finished area above ground: 2,032
- Finished area below ground: 0
Property
Parking
- Total spaces: 6
- Parking features: Storage, Inside Entrance, Oversized, Concrete, Attached, Driveway
- Attached garage spaces: 2
- Uncovered spaces: 4
- Details: Garage Sqft: 621
Accessibility
- Accessibility features: None
Features
- Levels: Two
- Stories: 2
- Patio & porch: Patio
- Exterior features: Chimney Cap(s)
- Pool features: None
- Fencing: Chain Link
Lot
- Size: 1.48 Acres
- Features: Wooded, Secluded, Rear Yard, Front Yard
Details
- Additional structures: Above Grade, Below Grade
- Parcel number: 41000DJ0082E000000
- Zoning: RESIDENTIAL
- Special conditions: Standard
Construction
Type & style
- Home type: SingleFamily
- Architectural style: Colonial
- Property subtype: Single Family Residence
Materials
- Vinyl Siding
- Foundation: Block
- Roof: Architectural Shingle
Condition
- Very Good
- New construction: No
- Year built: 1994
Utilities & green energy
- Electric: 200+ Amp Service, Generator
- Sewer: On Site Septic
- Water: Well
- Utilities for property: Cable
Community & neighborhood
Location
- Region: Stewartstown
- Subdivision: None Available
- Municipality: NORTH HOPEWELL TWP
Other
Other facts
- Listing agreement: Exclusive Right To Sell
- Listing terms: Cash,Conventional
- Ownership: Fee Simple
Price history
| Date | Event | Price |
|---|---|---|
| 8/23/2024 | Sold | $398,000-0.5%$196/sqft |
Source: | ||
| 7/13/2024 | Pending sale | $399,900$197/sqft |
Source: | ||
| 6/24/2024 | Listed for sale | $399,900$197/sqft |
Source: | ||
Public tax history
| Year | Property taxes | Tax assessment |
|---|---|---|
| 2025 | $6,139 +3.2% | $194,840 |
| 2024 | $5,948 | $194,840 |
| 2023 | $5,948 +3.4% | $194,840 |
Find assessor info on the county website
Neighborhood: 17363
Nearby schools
GreatSchools rating
- 6/10N Hopewell-Winterstown El SchoolGrades: K-6Distance: 2.4 mi
- 5/10Red Lion Area Junior High SchoolGrades: 7-8Distance: 6 mi
- 6/10Red Lion Area Senior High SchoolGrades: 9-12Distance: 6.2 mi
Schools provided by the listing agent
- High: Red Lion Area Senior
- District: Red Lion Area
Source: Bright MLS. This data may not be complete. We recommend contacting the local school district to confirm school assignments for this home.
Get pre-qualified for a loan
At Zillow Home Loans, we can pre-qualify you in as little as 5 minutes with no impact to your credit score.An equal housing lender. NMLS #10287.
Sell for more on Zillow
Get a Zillow Showcase℠ listing at no additional cost and you could sell for .
$424,400
2% more+$8,488
With Zillow Showcase(estimated)$432,888

