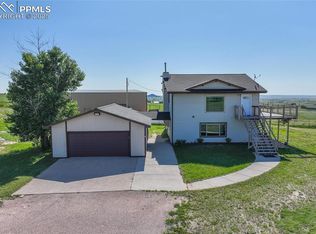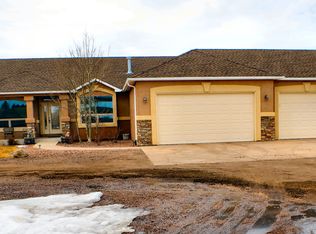Sold for $779,900
$779,900
13255 Woodlake Road, Elbert, CO 80106
5beds
3,322sqft
Single Family Residence
Built in 2000
5.5 Acres Lot
$762,500 Zestimate®
$235/sqft
$3,256 Estimated rent
Home value
$762,500
$724,000 - $801,000
$3,256/mo
Zestimate® history
Loading...
Owner options
Explore your selling options
What's special
THIS IS THE ONE YOU HAVE BEEN WAITING FOR! Meticulously maintained horse property with stunning views. Over 3200 sq/ft in 2 levels of this walkout ranch, will have you calling it home the second you walk through the door. Vaulted ceilings on the main level make it feel even larger. The living room is spacious with a gas fireplace. And it leads to a newer redwood deck that will impress all your friends when they come over and they will want to come over a lot. The kitchen is large and all appliances are included. Main floor primary has its own bath too. On the other side is 2 large bedrooms and one full bath. The basement is fully finished and includes one bath, 2 bedrooms, and a 3rd room that could be a nonconforming bedroom/office/study. Built in wetbar, and large mechanical room. All of the mechanicals are in great shape and have been maintained vigorously. The great room is spacious and is highlighted by a sliding door to the back yard. But it is more than a yard. The exterior sprawls down a slight slope giving you views for days. The lot is double fenced so your furry little friends can roam around. The property features a 3 stall barn, insulated with electricity. BRAND NEW (dirt is still fresh) 2250 gallon septic tank was just completed. Lots of extras that you must see to appreciate!
Zillow last checked: 8 hours ago
Listing updated: July 21, 2025 at 08:11pm
Listed by:
Kenneth O'Donnell 303-551-9000 kodonnell@relogic.com,
Relogic
Bought with:
Tiffany Matthias, 100097498
eXp Realty, LLC
Source: REcolorado,MLS#: 7129212
Facts & features
Interior
Bedrooms & bathrooms
- Bedrooms: 5
- Bathrooms: 3
- Full bathrooms: 3
- Main level bathrooms: 2
- Main level bedrooms: 3
Primary bedroom
- Level: Main
Bedroom
- Level: Main
Bedroom
- Level: Main
Bedroom
- Level: Basement
Bedroom
- Level: Basement
Primary bathroom
- Level: Main
Bathroom
- Level: Main
Bathroom
- Level: Basement
Dining room
- Level: Main
Family room
- Level: Basement
Kitchen
- Level: Main
Laundry
- Level: Main
Living room
- Level: Main
Utility room
- Level: Basement
Heating
- Forced Air, Natural Gas
Cooling
- Central Air
Appliances
- Included: Dishwasher, Disposal, Dryer, Microwave, Oven, Range, Refrigerator, Self Cleaning Oven
Features
- Eat-in Kitchen, High Ceilings, Laminate Counters
- Windows: Double Pane Windows
- Basement: Full
- Number of fireplaces: 1
- Fireplace features: Wood Burning
Interior area
- Total structure area: 3,322
- Total interior livable area: 3,322 sqft
- Finished area above ground: 1,670
- Finished area below ground: 1,552
Property
Parking
- Total spaces: 2
- Parking features: Circular Driveway
- Attached garage spaces: 2
- Has uncovered spaces: Yes
Features
- Levels: Two
- Stories: 2
- Patio & porch: Deck, Front Porch, Patio
- Exterior features: Private Yard, Rain Gutters
- Fencing: Fenced,Full
- Has view: Yes
- View description: Mountain(s), Plains
Lot
- Size: 5.50 Acres
- Residential vegetation: Grassed
Details
- Parcel number: 4129004021
- Zoning: RR-5
- Special conditions: Standard
- Horses can be raised: Yes
- Horse amenities: Pasture, Tack Room
Construction
Type & style
- Home type: SingleFamily
- Property subtype: Single Family Residence
Materials
- Frame
- Roof: Composition
Condition
- Year built: 2000
Utilities & green energy
- Water: Private
- Utilities for property: Electricity Connected
Community & neighborhood
Security
- Security features: Carbon Monoxide Detector(s), Smoke Detector(s)
Location
- Region: Elbert
- Subdivision: Woodlake
Other
Other facts
- Listing terms: Cash,Conventional,FHA,Jumbo,USDA Loan,VA Loan
- Ownership: Individual
- Road surface type: Paved
Price history
| Date | Event | Price |
|---|---|---|
| 7/18/2025 | Sold | $779,900$235/sqft |
Source: | ||
| 6/19/2025 | Pending sale | $779,900$235/sqft |
Source: | ||
| 6/18/2025 | Price change | $779,900-2.5%$235/sqft |
Source: | ||
| 6/18/2025 | Price change | $799,900+2.6%$241/sqft |
Source: | ||
| 6/10/2025 | Price change | $779,900-2.5%$235/sqft |
Source: | ||
Public tax history
| Year | Property taxes | Tax assessment |
|---|---|---|
| 2024 | $2,533 +38% | $34,790 |
| 2023 | $1,836 -4% | $34,790 +29.6% |
| 2022 | $1,912 | $26,850 -2.8% |
Find assessor info on the county website
Neighborhood: 80106
Nearby schools
GreatSchools rating
- 6/10BENNETT RANCH ELEMENTARY SCHOOLGrades: PK-5Distance: 6.1 mi
- 5/10Falcon Middle SchoolGrades: 6-8Distance: 6.3 mi
- 5/10Falcon High SchoolGrades: 9-12Distance: 5.5 mi
Schools provided by the listing agent
- Elementary: Bennett Ranch
- Middle: Falcon
- High: Falcon
- District: District 49
Source: REcolorado. This data may not be complete. We recommend contacting the local school district to confirm school assignments for this home.

Get pre-qualified for a loan
At Zillow Home Loans, we can pre-qualify you in as little as 5 minutes with no impact to your credit score.An equal housing lender. NMLS #10287.

