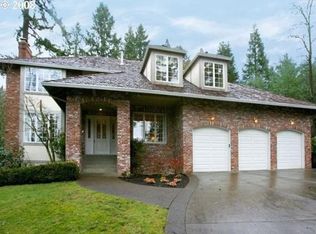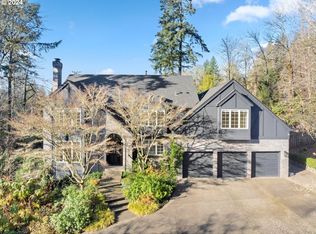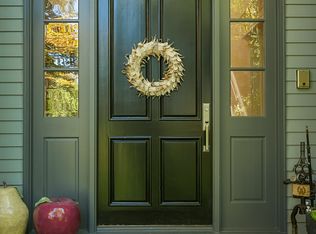Spacious, meticulously maintained Olson-designed home located on quiet cul-de-sac. Timeless open floor plan features hardwd floors, extensive millwork & built-ins. Kitchen w/ large island, quartz counters, stainless appliances. Master suite w/ sitting area & double walk in closets. Lower floor family rm, fireplace, 5th bedrm, full bth, wine cellar & french doors to private patio. Near Tryon Creek Pk. Highly regarded Riverdale Schools.
This property is off market, which means it's not currently listed for sale or rent on Zillow. This may be different from what's available on other websites or public sources.


