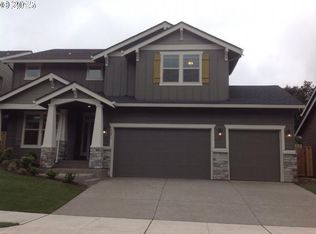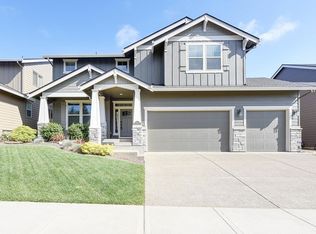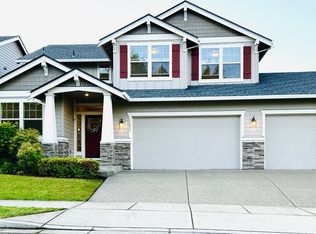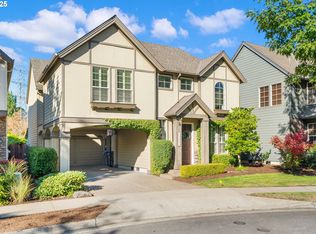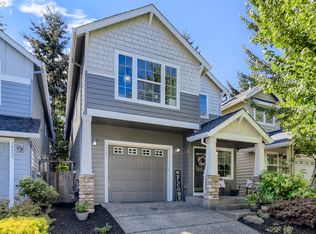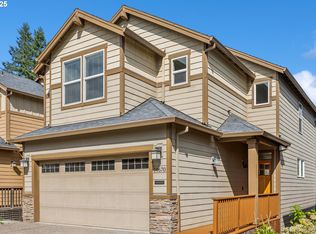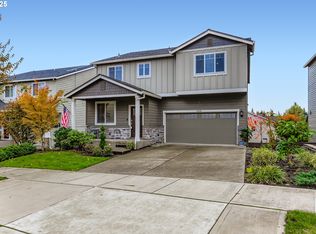This beautifully maintained 4-bedroom, 2.5-bath home combines modern style, flexible living spaces, and unbeatable convenience in one perfect package.Step inside to a soaring two-story entryway and an open great-room floor plan, filled with natural light from oversized windows and anchored by a cozy gas fireplace. The heart of the home is the spacious kitchen with sleek granite countertops, ample prep space, and seamless flow into the casual dining area and living room. A formal dining space makes hosting holidays and gatherings a breeze, while luxury vinyl plank flooring brings both style and durability throughout the main level. A versatile main-floor den with oversized windows offers the perfect home office, reading nook, or sitting room.Upstairs, the expansive primary suite is a private retreat featuring a walk-in closet, soaking tub, and plenty of room to relax. A large bonus room adds flexibility—ideal for a media space, playroom, or second office. The dedicated laundry room with cabinetry and utility sink makes everyday chores a little easier.Out back, a professionally built covered patio creates the perfect space for year-round entertaining, while the private, low-maintenance yard offers room for kids, pets, or gardening.Just steps from Alberta Rider Elementary and minutes to shops, dining, and community amenities, this home blends comfort, functionality, and location—everything today’s buyers are looking for. Don’t miss the chance to own this move-in-ready gem, thoughtfully designed with comfort and flexibility in mind!
Active
Price cut: $24.9K (11/9)
$760,000
13255 SW Hazelcrest Way, Tigard, OR 97224
4beds
2,817sqft
Est.:
Residential, Single Family Residence
Built in 2015
5,227.2 Square Feet Lot
$-- Zestimate®
$270/sqft
$72/mo HOA
What's special
Cozy gas fireplacePrivate low-maintenance yardLarge bonus roomWalk-in closetFormal dining spaceSoaring two-story entrywayDedicated laundry room
- 70 days |
- 751 |
- 38 |
Likely to sell faster than
Zillow last checked: 8 hours ago
Listing updated: 17 hours ago
Listed by:
John Tae 503-320-4554,
eXp Realty, LLC,
Brian Cavaleri 406-570-2973,
eXp Realty, LLC
Source: RMLS (OR),MLS#: 379921553
Tour with a local agent
Facts & features
Interior
Bedrooms & bathrooms
- Bedrooms: 4
- Bathrooms: 3
- Full bathrooms: 2
- Partial bathrooms: 1
- Main level bathrooms: 1
Rooms
- Room types: Bedroom 4, Den, Bonus Room, Bedroom 2, Bedroom 3, Dining Room, Family Room, Kitchen, Living Room, Primary Bedroom
Primary bedroom
- Features: Bathroom, Double Sinks, Soaking Tub, Suite, Tile Floor, Walkin Closet, Walkin Shower, Wallto Wall Carpet
- Level: Upper
- Area: 210
- Dimensions: 15 x 14
Bedroom 2
- Features: Closet, Wallto Wall Carpet
- Level: Upper
- Area: 108
- Dimensions: 12 x 9
Bedroom 3
- Features: Closet, Wallto Wall Carpet
- Level: Upper
- Area: 110
- Dimensions: 11 x 10
Bedroom 4
- Features: Closet, Wallto Wall Carpet
- Level: Upper
- Area: 110
- Dimensions: 11 x 10
Dining room
- Features: Formal, Vinyl Floor
- Level: Main
- Area: 132
- Dimensions: 12 x 11
Kitchen
- Features: Eating Area, Gas Appliances, Island, Microwave, Sliding Doors, Butlers Pantry, Free Standing Range, Free Standing Refrigerator, Granite, Vinyl Floor
- Level: Main
- Area: 132
- Width: 11
Living room
- Features: Fireplace, Great Room, Vinyl Floor
- Level: Main
- Area: 224
- Dimensions: 16 x 14
Heating
- Forced Air, Fireplace(s)
Cooling
- Central Air
Appliances
- Included: Dishwasher, Disposal, Free-Standing Gas Range, Free-Standing Refrigerator, Gas Appliances, Microwave, Plumbed For Ice Maker, Stainless Steel Appliance(s), Washer/Dryer, Free-Standing Range, Tankless Water Heater
- Laundry: Laundry Room
Features
- Granite, High Speed Internet, Closet, High Ceilings, Formal, Eat-in Kitchen, Kitchen Island, Butlers Pantry, Great Room, Bathroom, Double Vanity, Soaking Tub, Suite, Walk-In Closet(s), Walkin Shower, Pantry
- Flooring: Tile, Wall to Wall Carpet, Vinyl
- Doors: French Doors, Sliding Doors
- Windows: Double Pane Windows
- Basement: Crawl Space
- Number of fireplaces: 1
- Fireplace features: Gas
Interior area
- Total structure area: 2,817
- Total interior livable area: 2,817 sqft
Video & virtual tour
Property
Parking
- Total spaces: 3
- Parking features: Driveway, On Street, Garage Door Opener, Attached, Oversized
- Attached garage spaces: 3
- Has uncovered spaces: Yes
Accessibility
- Accessibility features: Garage On Main, Accessibility
Features
- Levels: Two
- Stories: 2
- Patio & porch: Covered Patio, Patio
- Exterior features: Yard
- Fencing: Fenced
- Has view: Yes
- View description: Seasonal, Valley
Lot
- Size: 5,227.2 Square Feet
- Features: Sprinkler, SqFt 5000 to 6999
Details
- Parcel number: R2187681
- Zoning: R-7
Construction
Type & style
- Home type: SingleFamily
- Architectural style: Craftsman
- Property subtype: Residential, Single Family Residence
Materials
- Cement Siding, Stone
- Foundation: Concrete Perimeter
- Roof: Composition
Condition
- Resale
- New construction: No
- Year built: 2015
Utilities & green energy
- Gas: Gas
- Sewer: Public Sewer
- Water: Public
Community & HOA
Community
- Security: Fire Sprinkler System
- Subdivision: Sequoia Heights
HOA
- Has HOA: Yes
- Amenities included: Commons
- HOA fee: $72 monthly
Location
- Region: Tigard
Financial & listing details
- Price per square foot: $270/sqft
- Tax assessed value: $723,330
- Annual tax amount: $7,218
- Date on market: 10/3/2025
- Listing terms: Cash,Conventional,FHA,VA Loan
- Road surface type: Concrete, Paved
Estimated market value
Not available
Estimated sales range
Not available
Not available
Price history
Price history
| Date | Event | Price |
|---|---|---|
| 11/9/2025 | Price change | $760,000-3.2%$270/sqft |
Source: | ||
| 10/17/2025 | Price change | $784,900-1.9%$279/sqft |
Source: | ||
| 10/3/2025 | Listed for sale | $799,900+6.7%$284/sqft |
Source: | ||
| 9/23/2022 | Sold | $750,000-1.3%$266/sqft |
Source: | ||
| 8/24/2022 | Pending sale | $759,900$270/sqft |
Source: | ||
Public tax history
Public tax history
| Year | Property taxes | Tax assessment |
|---|---|---|
| 2024 | $7,219 +2.8% | $411,080 +3% |
| 2023 | $7,025 +3% | $399,110 +3% |
| 2022 | $6,823 +2.6% | $387,490 |
Find assessor info on the county website
BuyAbility℠ payment
Est. payment
$4,523/mo
Principal & interest
$3672
Property taxes
$513
Other costs
$338
Climate risks
Neighborhood: 97224
Nearby schools
GreatSchools rating
- 4/10Alberta Rider Elementary SchoolGrades: K-5Distance: 0.1 mi
- 5/10Twality Middle SchoolGrades: 6-8Distance: 1.9 mi
- 4/10Tualatin High SchoolGrades: 9-12Distance: 4.1 mi
Schools provided by the listing agent
- Elementary: Alberta Rider
- Middle: Twality
- High: Tualatin
Source: RMLS (OR). This data may not be complete. We recommend contacting the local school district to confirm school assignments for this home.
- Loading
- Loading
