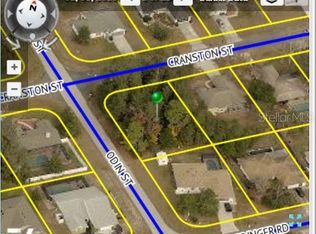Sold for $390,000
$390,000
13255 Don Loop, Spring Hill, FL 34609
3beds
1,886sqft
Single Family Residence
Built in 2000
0.52 Acres Lot
$386,100 Zestimate®
$207/sqft
$2,586 Estimated rent
Home value
$386,100
$336,000 - $444,000
$2,586/mo
Zestimate® history
Loading...
Owner options
Explore your selling options
What's special
**LISTED TWENTY THOUSAND BELOW APPRAISED VALUE** **Beautiful Move-In Ready Pool Home in Spring Hill, FL!** Welcome to your dream home! This charming 3-bedroom, 2-bathroom, 3 car garage residence has been meticulously maintained. - **Spacious Bedrooms:** Enjoy ample space with three comfortable bedrooms, perfect for family living or hosting guests. - **Modern Bathrooms:** Two well-appointed bathrooms provide convenience and comfort for everyday living. - **Inviting Living Space:** Relax in the cozy living area, open area to entertain and brings character to the home. - **Gorgeous Pool:** Step outside to your private oasis featuring a sparkling pool, ideal for cooling off on hot Florida days and entertaining friends and family. - **Extra Large Screened-In Lanai:** The expansive screened-in lanai offers a perfect space for outdoor dining, lounging, or simply enjoying the fireplace and the beautiful Florida weather without the hassle of bugs. - **Prime Location:** Nestled in the heart of Spring Hill, this home is conveniently located near shopping, dining, parks, and schools, making it an ideal spot. This home is truly move-in ready and waiting for you to create lasting memories. Don't miss out on this fantastic opportunity—schedule a showing today! Repaired Sinkhole, Docs available and currently insured.
Zillow last checked: 8 hours ago
Listing updated: December 10, 2025 at 04:05am
Listing Provided by:
Christina Botto 609-435-0009,
FUTURE HOME REALTY INC 813-855-4982
Bought with:
Flor Marin, 3180965
LPT REALTY, LLC
Source: Stellar MLS,MLS#: TB8349854 Originating MLS: Suncoast Tampa
Originating MLS: Suncoast Tampa

Facts & features
Interior
Bedrooms & bathrooms
- Bedrooms: 3
- Bathrooms: 2
- Full bathrooms: 2
Primary bedroom
- Features: Dual Closets
- Level: First
Bedroom 2
- Features: Built-in Closet
- Level: First
Bedroom 3
- Features: Built-in Closet
- Level: First
Dining room
- Features: No Closet
- Level: First
Kitchen
- Features: No Closet
- Level: First
Living room
- Features: No Closet
- Level: First
Heating
- Central, Electric
Cooling
- Central Air
Appliances
- Included: Dishwasher, Disposal, Dryer, Electric Water Heater, Microwave, Refrigerator, Washer
- Laundry: Inside, Laundry Room
Features
- Cathedral Ceiling(s), Ceiling Fan(s), Open Floorplan, Split Bedroom
- Flooring: Carpet, Ceramic Tile, Hardwood
- Doors: French Doors
- Has fireplace: Yes
- Fireplace features: Outside, Wood Burning
Interior area
- Total structure area: 1,899
- Total interior livable area: 1,886 sqft
Property
Parking
- Total spaces: 3
- Parking features: Garage Door Opener, Workshop in Garage
- Attached garage spaces: 3
Features
- Levels: One
- Stories: 1
- Patio & porch: Covered, Enclosed, Front Porch, Screened
- Exterior features: Lighting
- Has private pool: Yes
- Pool features: Fiberglass
- Fencing: Chain Link,Vinyl
Lot
- Size: 0.52 Acres
- Features: Landscaped
- Residential vegetation: Mature Landscaping, Trees/Landscaped
Details
- Parcel number: R16 223 18 1362 0000 0230
- Zoning: PDP
- Special conditions: None
Construction
Type & style
- Home type: SingleFamily
- Architectural style: Ranch
- Property subtype: Single Family Residence
Materials
- Block, HardiPlank Type
- Foundation: Slab
- Roof: Shingle
Condition
- New construction: No
- Year built: 2000
Utilities & green energy
- Sewer: Septic Tank
- Water: Public
- Utilities for property: Cable Available, Electricity Connected, Water Connected
Community & neighborhood
Security
- Security features: Smoke Detector(s)
Location
- Region: Spring Hill
- Subdivision: AMBER WOODS PHASE II
HOA & financial
HOA
- Has HOA: No
Other fees
- Pet fee: $0 monthly
Other financial information
- Total actual rent: 0
Other
Other facts
- Listing terms: Cash,Conventional,FHA,VA Loan
- Ownership: Fee Simple
- Road surface type: Asphalt, Paved
Price history
| Date | Event | Price |
|---|---|---|
| 12/6/2025 | Sold | $390,000-2.3%$207/sqft |
Source: | ||
| 10/20/2025 | Pending sale | $399,000$212/sqft |
Source: | ||
| 10/20/2025 | Contingent | $399,000$212/sqft |
Source: | ||
| 10/6/2025 | Price change | $399,000-2.3%$212/sqft |
Source: | ||
| 10/4/2025 | Price change | $408,500-1.2%$217/sqft |
Source: | ||
Public tax history
| Year | Property taxes | Tax assessment |
|---|---|---|
| 2024 | $1,447 +6.9% | $121,568 +3% |
| 2023 | $1,354 +3% | $118,027 +3% |
| 2022 | $1,315 +3.4% | $114,589 +3% |
Find assessor info on the county website
Neighborhood: 34609
Nearby schools
GreatSchools rating
- 4/10John D. Floyd Elementary SchoolGrades: PK-5Distance: 0.2 mi
- 5/10Powell Middle SchoolGrades: 6-8Distance: 1.5 mi
- 2/10Central High SchoolGrades: 9-12Distance: 5.9 mi
Schools provided by the listing agent
- Elementary: J.D. Floyd Elementary School
- Middle: Powell Middle
- High: Central High School
Source: Stellar MLS. This data may not be complete. We recommend contacting the local school district to confirm school assignments for this home.
Get a cash offer in 3 minutes
Find out how much your home could sell for in as little as 3 minutes with a no-obligation cash offer.
Estimated market value$386,100
Get a cash offer in 3 minutes
Find out how much your home could sell for in as little as 3 minutes with a no-obligation cash offer.
Estimated market value
$386,100
