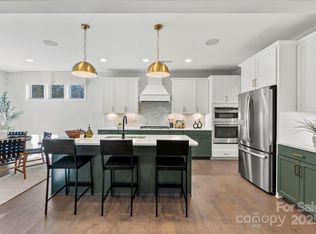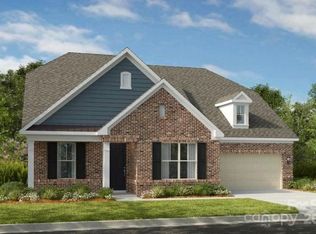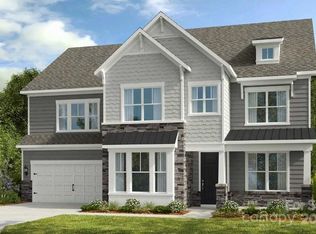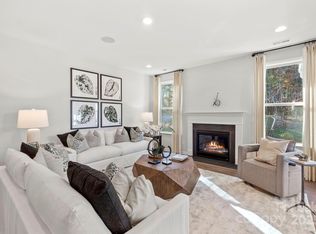What's Special: East Facing Lot | First Floor Guest Suite | Popular Plan Welcome to the Waverly at 13251 Chopin Ridge Road in Walden. This open-concept design makes everyday living effortless, with a spacious gathering room that flows into the kitchen featuring an oversized island, walk-in pantry, and butler's pantry for easy hosting and meal prep. A main-floor bedroom with a nearby full bath creates a private retreat for guests, while a mudroom off the two-car garage helps keep things organized. Upstairs, the expansive primary suite offers a soaking tub, walk-in shower, dual vanities, and two walk-in closets, joined by three additional bedrooms, a versatile loft, and a convenient laundry room. In Huntersville, you'll enjoy a charming community with a shimmering pool, cabana, and quick access to shopping, dining, and outdoor adventures, plus easy connections to Uptown Charlotte via I-77 and I-485. Additional highlights include: sink at laundry, tray ceiling at primary suite, gourmet kitchen, downstairs bedroom and bath, covered outdoor living. MLS#4252868
This property is off market, which means it's not currently listed for sale or rent on Zillow. This may be different from what's available on other websites or public sources.



