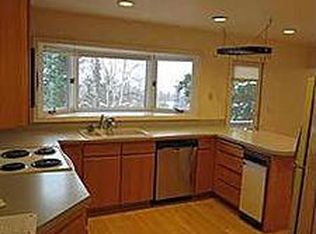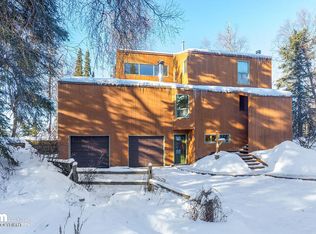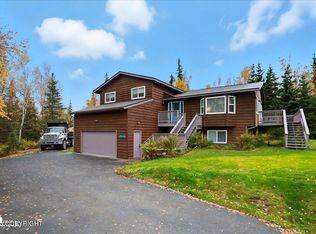Sold
Price Unknown
13250 Ridgewood Cir, Anchorage, AK 99516
3beds
2,354sqft
Single Family Residence
Built in 1983
0.91 Acres Lot
$877,800 Zestimate®
$--/sqft
$3,649 Estimated rent
Home value
$877,800
$790,000 - $983,000
$3,649/mo
Zestimate® history
Loading...
Owner options
Explore your selling options
What's special
**EXCEPTIONAL CUSTOM HOME** on a breathtaking lot that provides stunning views of the inlet and three majestic mountains. This home has been completely transformed, showcasing a modern open concept layout, two luxurious master suites, elegant bamboo flooring, and exquisite custom cabinetry. The spacious island kitchen features new high-end appliances installed since 2020, beautiful quartzcountertops, and premium skylights that fill the space with natural light. Experience unparalleled comfort with R-60 insulation in the ceiling, plus convenient wiring for motorhome outlets and a generator. The outdoor space is a paradise, featuring magnificent flower gardens, a charming rock wall, a flourishing strawberry & raspberry garden, and lush ferns that add to the beauty of the landscape. Cozy up by the soapstone wood stove or enjoy the ambiance of the wood fireplace adorned with custom tiles. An unfinished room beneath the volcano viewing deck offers endless possibilities turn it into a workshop, craft space, or additional living area. Embrace the essence of Alaskan living and let your creativity flourish. This truly unique home is ready to impress!
Zillow last checked: 8 hours ago
Listing updated: September 05, 2025 at 03:37pm
Listed by:
Audrey G Mason,
RE/MAX Dynamic Properties - Eagle River Branch,
Brent Mason,
RE/MAX Dynamic Properties - Eagle River Branch
Bought with:
The Mary Cox Team
RE/MAX Dynamic Properties
Source: AKMLS,MLS#: 25-8520
Facts & features
Interior
Bedrooms & bathrooms
- Bedrooms: 3
- Bathrooms: 3
- Full bathrooms: 2
- 3/4 bathrooms: 1
Heating
- Fireplace(s), Baseboard, Natural Gas, Radiant
Appliances
- Included: Disposal, Microwave, Down Draft, Range/Oven
- Laundry: Washer &/Or Dryer Hookup
Features
- BR/BA on Main Level, Ceiling Fan(s), Family Room, Pantry, Sauna, Vaulted Ceiling(s), Storage
- Flooring: Carpet, Hardwood
- Windows: Window Coverings
- Has basement: No
- Has fireplace: Yes
- Fireplace features: Gas, Wood Burning Stove
- Common walls with other units/homes: No Common Walls
Interior area
- Total structure area: 2,354
- Total interior livable area: 2,354 sqft
Property
Parking
- Total spaces: 2
- Parking features: Garage Door Opener, RV Access/Parking, Attached, Heated Garage, No Carport
- Attached garage spaces: 2
Features
- Patio & porch: Deck/Patio
- Exterior features: Inground Sprinkler System, Private Yard
- Has spa: Yes
- Spa features: Bath
- Has view: Yes
- View description: Inlet, Mountain(s), Unobstructed
- Has water view: Yes
- Water view: Inlet
- Waterfront features: None, No Access
Lot
- Size: 0.91 Acres
- Features: Covenant/Restriction, Fire Service Area, Landscaped, Road Service Area, Views
- Topography: Gently Rolling,Level,Sloping
Details
- Additional structures: Shed(s)
- Parcel number: 0182323600001
- Zoning: R6
- Zoning description: Suburban Residential
Construction
Type & style
- Home type: SingleFamily
- Architectural style: Hlsd Rnch/Dlt Bsmnt
- Property subtype: Single Family Residence
Materials
- Wood Frame - 2x6, Wood Siding
- Foundation: Block
- Roof: Asphalt,Shingle
Condition
- New construction: No
- Year built: 1983
- Major remodel year: 2023
Utilities & green energy
- Sewer: Septic Tank
- Water: Well
- Utilities for property: Electric, Cable Connected, Cable Available
Community & neighborhood
Location
- Region: Anchorage
HOA & financial
HOA
- Has HOA: Yes
- HOA fee: $400 annually
Other
Other facts
- Road surface type: Dirt
Price history
| Date | Event | Price |
|---|---|---|
| 9/5/2025 | Sold | -- |
Source: | ||
| 7/26/2025 | Pending sale | $865,000$367/sqft |
Source: | ||
| 7/19/2025 | Price change | $865,000+1.8%$367/sqft |
Source: | ||
| 7/14/2025 | Pending sale | $850,000$361/sqft |
Source: | ||
| 7/8/2025 | Listed for sale | $850,000$361/sqft |
Source: | ||
Public tax history
| Year | Property taxes | Tax assessment |
|---|---|---|
| 2025 | $7,936 +5.5% | $601,700 +8.6% |
| 2024 | $7,526 +8% | $554,000 +12.5% |
| 2023 | $6,967 +2.6% | $492,400 +3.7% |
Find assessor info on the county website
Neighborhood: Huffman-O'Malley
Nearby schools
GreatSchools rating
- 10/10Huffman Elementary SchoolGrades: PK-6Distance: 0.9 mi
- 9/10Goldenview Middle SchoolGrades: 7-8Distance: 1.6 mi
- 10/10South Anchorage High SchoolGrades: 9-12Distance: 0.5 mi
Schools provided by the listing agent
- Elementary: Huffman
- Middle: Goldenview
- High: South Anchorage
Source: AKMLS. This data may not be complete. We recommend contacting the local school district to confirm school assignments for this home.


