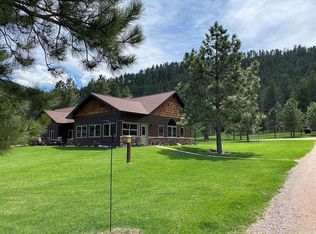Welcome to your dream home! Nestled on 3.13 acres, this spacious 4-bedroom, 3-bathroom residence offers 2,744 square feet of comfortable living. Step inside to discover an inviting open floorplan, perfect for entertaining or cozy family gatherings. Relax and unwind in the enclosed hot tub room with beautiful Black Hills views, a perfect oasis for a year-round enjoyment. Outside, the expansive property offers plenty of space for outdoor activities or simply soaking in the natural beauty surrounding you. Don't miss this unique opportunity to own a slice of paradise. Schedule a showing today and experience all this property has to offer!
This property is off market, which means it's not currently listed for sale or rent on Zillow. This may be different from what's available on other websites or public sources.

