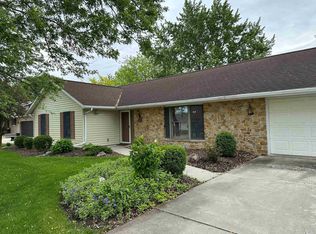Come and see this beautiful All-American ranch home. Step thru the front door into the large Living room then continue into the open concept Dining Room/ Kitchen. The master bedroom features a private full bathroom with walk in shower. There is also a really nice finished sun room with heat and air. This 3 bedroom 2 bath home is heated with a newer gas furnace and has central air. The home has a 2 car attached garage, Whole house generator and nice pine trees in the backyard.
This property is off market, which means it's not currently listed for sale or rent on Zillow. This may be different from what's available on other websites or public sources.
