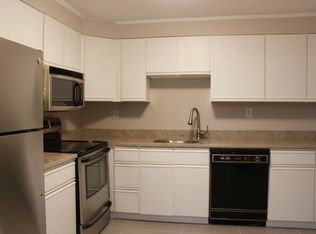Welcome Home! - Large One Bedroom unit in desirable Oak Terrace Condominiums. This second floor unit is located in the building at the back of the complex offering privacy and quiet. This move-in condition unit has wall to wall carpet, updated kitchen with oak cabinets, updated bathroom and its nicely painted. This comfortable unit offers ample space, closets and convenience. Enjoy the stunning swimming pool during the summer, the manicured landscaping and the low condo fees! This complex is well maintained and has on-site management an ample common parking. Great commuter location, convenient to Rte 9, 495, Mass Pike, 128 and the Commuter Rail. The Natick Mall is only minutes away!
This property is off market, which means it's not currently listed for sale or rent on Zillow. This may be different from what's available on other websites or public sources.
