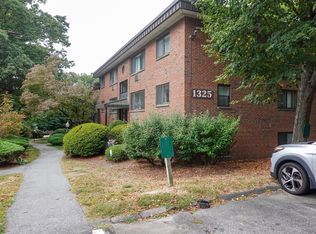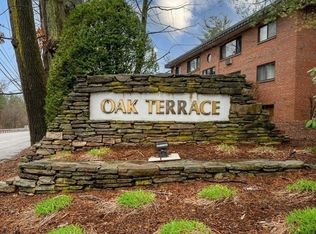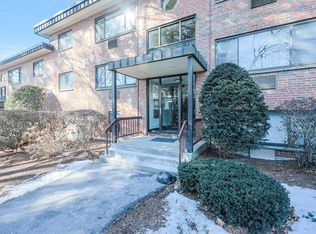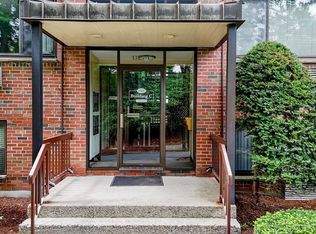Sold for $300,000 on 02/14/25
$300,000
1325 Worcester Rd APT B8, Framingham, MA 01701
1beds
700sqft
Condominium
Built in 1967
-- sqft lot
$295,000 Zestimate®
$429/sqft
$1,945 Estimated rent
Home value
$295,000
$271,000 - $319,000
$1,945/mo
Zestimate® history
Loading...
Owner options
Explore your selling options
What's special
Ideally located within the sought-after Oak Terrace complex set back from Rt.9, this updated unit offers serene views of the pool & beautifully landscaped courtyard with ample shared parking. The home showcases a fully remodeled kitchen, designed from top to bottom with sleek cabinetry, stainless steel appliances & modern finishes. The kitchen flows seamlessly into the dining area and a spacious living room, creating an open inviting space. Throughout the unit, brand-new rustic wood vinyl flooring ties the design together, offering both style & durability. The full bathroom has a newer vanity with granite and large linen closet. The generously sized bedroom boasts double closets with custom organizers for optimal storage. Additional community amenities include extra storage, inground pool with lifeguard, fitness center complete with a sauna, and a picnic area, pet-friendly policies and a prime location just minutes from the Mass Pike and shopping galore!
Zillow last checked: 8 hours ago
Listing updated: February 18, 2025 at 10:56am
Listed by:
Jennifer Haloon 508-331-2092,
Keller Williams Realty North Central 978-840-9000
Bought with:
Keith Beckford
Lamacchia Realty, Inc.
Source: MLS PIN,MLS#: 73326014
Facts & features
Interior
Bedrooms & bathrooms
- Bedrooms: 1
- Bathrooms: 1
- Full bathrooms: 1
- Main level bathrooms: 1
- Main level bedrooms: 1
Primary bedroom
- Features: Closet/Cabinets - Custom Built, Flooring - Vinyl, Cable Hookup, High Speed Internet Hookup, Closet - Double
- Level: Main,First
- Area: 176
- Dimensions: 16 x 11
Primary bathroom
- Features: No
Bathroom 1
- Features: Bathroom - Full, Bathroom - With Tub & Shower, Ceiling Fan(s), Closet - Linen, Flooring - Stone/Ceramic Tile, Countertops - Stone/Granite/Solid, Countertops - Upgraded, Cabinets - Upgraded, Lighting - Overhead
- Level: Main,First
- Area: 56
- Dimensions: 8 x 7
Dining room
- Features: Flooring - Vinyl, Breakfast Bar / Nook, Open Floorplan, Lighting - Overhead
- Level: Main,First
- Area: 80
- Dimensions: 8 x 10
Kitchen
- Features: Flooring - Vinyl, Countertops - Stone/Granite/Solid, Countertops - Upgraded, Cabinets - Upgraded, Remodeled, Stainless Steel Appliances, Lighting - Overhead
- Level: Main,First
- Area: 80
- Dimensions: 8 x 10
Living room
- Features: Closet, Flooring - Vinyl, Window(s) - Bay/Bow/Box, Cable Hookup, High Speed Internet Hookup, Open Floorplan
- Level: Main,First
- Area: 228
- Dimensions: 19 x 12
Heating
- Electric Baseboard, Electric, Unit Control, Wall Furnace
Cooling
- Window Unit(s), Wall Unit(s), Unit Control
Appliances
- Laundry: Lighting - Overhead, Sink, In Basement, Common Area, In Building
Features
- Internet Available - Unknown
- Flooring: Tile, Vinyl
- Windows: Screens
- Has basement: Yes
- Has fireplace: No
- Common walls with other units/homes: 2+ Common Walls
Interior area
- Total structure area: 700
- Total interior livable area: 700 sqft
Property
Parking
- Total spaces: 2
- Parking features: Off Street, Common, Guest, Paved
- Uncovered spaces: 2
Features
- Entry location: Unit Placement(Upper,Front,Courtyard)
- Exterior features: Screens, Professional Landscaping, Sprinkler System
- Pool features: Association, In Ground
Details
- Parcel number: M:098 B:83 L:9386 U:135,499089
- Zoning: B
- Other equipment: Intercom
Construction
Type & style
- Home type: Condo
- Property subtype: Condominium
- Attached to another structure: Yes
Materials
- Brick
- Roof: Rubber
Condition
- Year built: 1967
Utilities & green energy
- Sewer: Public Sewer
- Water: Public
- Utilities for property: for Electric Range, for Electric Oven
Community & neighborhood
Security
- Security features: Intercom
Community
- Community features: Public Transportation, Shopping, Pool, Tennis Court(s), Park, Walk/Jog Trails, Medical Facility, Laundromat, Highway Access, House of Worship, Public School, T-Station, University
Location
- Region: Framingham
HOA & financial
HOA
- HOA fee: $492 monthly
- Amenities included: Hot Water, Pool, Laundry, Playground, Fitness Center, Sauna/Steam, Clubroom, Storage
- Services included: Heat, Water, Sewer, Insurance, Maintenance Structure, Road Maintenance, Maintenance Grounds, Snow Removal, Trash, Reserve Funds
Other
Other facts
- Listing terms: Contract
Price history
| Date | Event | Price |
|---|---|---|
| 2/14/2025 | Sold | $300,000+7.5%$429/sqft |
Source: MLS PIN #73326014 Report a problem | ||
| 1/21/2025 | Contingent | $279,000$399/sqft |
Source: MLS PIN #73326014 Report a problem | ||
| 1/14/2025 | Listed for sale | $279,000+7.3%$399/sqft |
Source: MLS PIN #73326014 Report a problem | ||
| 6/10/2022 | Sold | $260,000$371/sqft |
Source: MLS PIN #72966135 Report a problem | ||
| 4/18/2022 | Contingent | $260,000$371/sqft |
Source: MLS PIN #72966135 Report a problem | ||
Public tax history
| Year | Property taxes | Tax assessment |
|---|---|---|
| 2025 | $3,192 +11.6% | $267,300 +16.5% |
| 2024 | $2,860 +3.7% | $229,500 +8.9% |
| 2023 | $2,758 +4% | $210,700 +9.2% |
Find assessor info on the county website
Neighborhood: 01701
Nearby schools
GreatSchools rating
- 3/10Brophy Elementary SchoolGrades: K-5Distance: 0.9 mi
- 4/10Fuller Middle SchoolGrades: 6-8Distance: 1.9 mi
- 5/10Framingham High SchoolGrades: 9-12Distance: 2.9 mi
Get a cash offer in 3 minutes
Find out how much your home could sell for in as little as 3 minutes with a no-obligation cash offer.
Estimated market value
$295,000
Get a cash offer in 3 minutes
Find out how much your home could sell for in as little as 3 minutes with a no-obligation cash offer.
Estimated market value
$295,000



