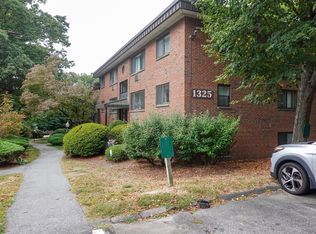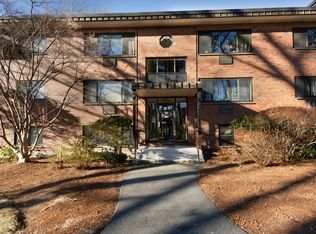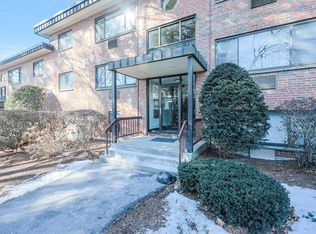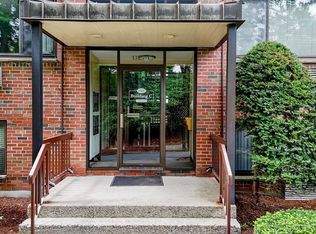Sold for $310,000 on 04/29/25
$310,000
1325 Worcester Rd APT A11, Framingham, MA 01701
1beds
700sqft
Condominium
Built in 1967
-- sqft lot
$303,500 Zestimate®
$443/sqft
$1,943 Estimated rent
Home value
$303,500
$279,000 - $328,000
$1,943/mo
Zestimate® history
Loading...
Owner options
Explore your selling options
What's special
Renovated top floor unit in desirable Oak Terrace Condominiums facing interior courtyard, walking paths and in-ground pool. Sun filled open floor plan living/dining room combination with ample room for entertaining. Spacious bedroom with double closets and updated bath with linen closet for great storage. Provides access to exceptional amenities including a pool, clubroom, fully equipped gym with sauna, and a playground with a grill for barbecuing. This location provides easy access to the commuter rail, major highways such as Route 495 and the Mass Pike, major corporations, and the "Golden Mile" with plenty of options for retail and restaurants. Ample parking is available, ensuring convenience for both residents and guests. Whether you’re enjoying a swim, working out, or taking advantage of the nearby establishments this condominium offers a lifestyle of comfort and accessibility. Don’t miss your chance to secure this highly sought-after unit in a prime location!
Zillow last checked: 8 hours ago
Listing updated: April 29, 2025 at 02:30pm
Listed by:
Mizner + Montero 617-851-4909,
Gibson Sotheby's International Realty 781-894-8282,
Aphrodite Karpouzis 508-561-9552
Bought with:
Susan Clark
RE/MAX Vision
Source: MLS PIN,MLS#: 73354343
Facts & features
Interior
Bedrooms & bathrooms
- Bedrooms: 1
- Bathrooms: 1
- Full bathrooms: 1
Primary bedroom
- Features: Ceiling Fan(s), Flooring - Vinyl, Window(s) - Picture, Closet - Double
- Level: Third
Bathroom 1
- Features: Bathroom - Full, Flooring - Stone/Ceramic Tile, Countertops - Upgraded, Remodeled, Lighting - Overhead
- Level: Third
Dining room
- Features: Flooring - Vinyl, Open Floorplan, Remodeled, Lighting - Overhead
- Level: Third
Kitchen
- Features: Flooring - Stone/Ceramic Tile, Countertops - Upgraded, Cabinets - Upgraded, Remodeled, Lighting - Overhead
- Level: Third
Living room
- Features: Closet, Flooring - Vinyl, Window(s) - Picture, Open Floorplan, Remodeled
- Level: Third
Heating
- Electric
Cooling
- Wall Unit(s)
Appliances
- Laundry: In Building
Features
- Flooring: Vinyl
- Basement: None
- Has fireplace: No
- Common walls with other units/homes: No One Above,End Unit
Interior area
- Total structure area: 700
- Total interior livable area: 700 sqft
- Finished area above ground: 700
Property
Parking
- Total spaces: 2
- Parking features: Common, Paved
- Uncovered spaces: 2
Features
- Entry location: Unit Placement(Front)
- Pool features: Association, In Ground
Details
- Parcel number: M:098 B:83 L:9386 U:127,499094
- Zoning: RES
Construction
Type & style
- Home type: Condo
- Property subtype: Condominium
- Attached to another structure: Yes
Condition
- Year built: 1967
Utilities & green energy
- Sewer: Public Sewer
- Water: Public
- Utilities for property: for Electric Range, for Electric Oven
Community & neighborhood
Security
- Security features: Intercom
Community
- Community features: Shopping, Pool, Park, Walk/Jog Trails, Golf, Medical Facility, Laundromat, Highway Access, Public School, T-Station, University
Location
- Region: Framingham
HOA & financial
HOA
- HOA fee: $492 monthly
- Amenities included: Hot Water, Pool, Laundry, Playground, Fitness Center, Clubroom, Storage
- Services included: Water, Sewer, Insurance, Maintenance Structure, Road Maintenance, Maintenance Grounds, Snow Removal, Trash
Price history
| Date | Event | Price |
|---|---|---|
| 4/29/2025 | Sold | $310,000+5.1%$443/sqft |
Source: MLS PIN #73354343 Report a problem | ||
| 4/11/2025 | Contingent | $295,000$421/sqft |
Source: MLS PIN #73354343 Report a problem | ||
| 4/3/2025 | Listed for sale | $295,000-1.7%$421/sqft |
Source: MLS PIN #73354343 Report a problem | ||
| 3/26/2025 | Listing removed | -- |
Source: Owner Report a problem | ||
| 3/24/2025 | Listed for sale | $300,000+4.5%$429/sqft |
Source: Owner Report a problem | ||
Public tax history
| Year | Property taxes | Tax assessment |
|---|---|---|
| 2025 | $3,569 +25.2% | $298,900 +30.6% |
| 2024 | $2,851 +3.7% | $228,800 +8.9% |
| 2023 | $2,750 +4% | $210,100 +9.2% |
Find assessor info on the county website
Neighborhood: 01701
Nearby schools
GreatSchools rating
- 3/10Brophy Elementary SchoolGrades: K-5Distance: 0.9 mi
- 4/10Fuller Middle SchoolGrades: 6-8Distance: 1.9 mi
- 5/10Framingham High SchoolGrades: 9-12Distance: 2.9 mi
Schools provided by the listing agent
- Elementary: Brophy
- Middle: Fuller
- High: Fhs
Source: MLS PIN. This data may not be complete. We recommend contacting the local school district to confirm school assignments for this home.
Get a cash offer in 3 minutes
Find out how much your home could sell for in as little as 3 minutes with a no-obligation cash offer.
Estimated market value
$303,500
Get a cash offer in 3 minutes
Find out how much your home could sell for in as little as 3 minutes with a no-obligation cash offer.
Estimated market value
$303,500



