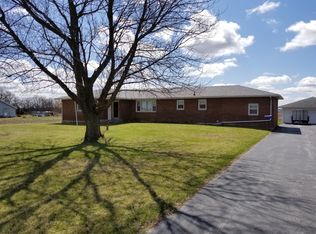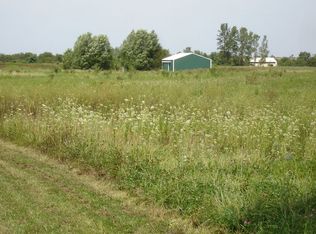GREAT price on a custom built French Provencal home located one mile from the village limits. Take advantage of this fantastic opportunity to own a large home on over FOUR acres with a pole barn for live stock and an adjacent paddock. This unique home is also set up for related living with TWO additional living quarters and a separate entrance. This wonderful home has three controls for zoned heating and cooling. The main portion of the home was built with entertaining in mind. The large family room with the cozy fireplace and the spacious living room/dining room combo with vaulted ceilings is perfect for gatherings. Many windows on all sides to enjoy the beautiful country views. Bring all of your cars, boats and toys because there is enough storage in this 4 car tandem garage. The extra deep basement with 10 ft ceilings is ready for you to finish. You can either play basketball or have ceilings tall enough for your displays. The land is large enough if you would like to have your own private pond. Country living at it's best with in the wonderful Beecher school district.
This property is off market, which means it's not currently listed for sale or rent on Zillow. This may be different from what's available on other websites or public sources.

