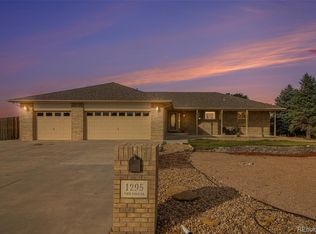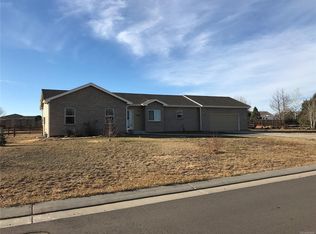Sold for $585,000
$585,000
1325 Viewridge Road, Bennett, CO 80102
6beds
2,806sqft
Single Family Residence
Built in 1999
0.4 Acres Lot
$566,600 Zestimate®
$208/sqft
$3,223 Estimated rent
Home value
$566,600
$521,000 - $612,000
$3,223/mo
Zestimate® history
Loading...
Owner options
Explore your selling options
What's special
Step into the perfect blend of comfort and functionality with this meticulously owned and cared-for home. Nestled on a generous lot in Cordella Estates, this ranch home welcomes you with an inviting open floor plan that effortlessly connects the living room, kitchen, and dining area as one. The main floor is flooded with natural light, LVP flooring throughout, and neutral paint. The heart of the home boasts a well-appointed kitchen, upgraded appliances, a large pantry, and direct access to the backyard and deck which is ideal for entertaining or everyday living. Discover the added bonus of a full basement featuring a second kitchen and convenient laundry facilities. The home can function as two homes in one! With endless possibilities for recreation, hobbies, or even potential rental income. Outside, the property delights with a two-story shed equipped with electricity, perfect for a workshop, studio, or extra storage needs. There is a large deck, lots of mature trees, a fully fenced backyard, and plenty of garden beds with drip lines. Beyond its practicality, this home exudes charm and character, making it a haven for relaxation and enjoyment. The roof, garage door, furnace, A/C unit and windows on the backside of the home were all replaced around 4 years ago. Plus, the front windows (Anderson) were all replaced approximately 10 years ago. Whether you're lounging indoors in the glow of sunlight streaming through ample windows or exploring the expansive outdoor space, every corner reflects thoughtful care and maintenance. With its desirable features, including a large lot, versatile basement, and the added benefit of abundant natural light, this property presents an exceptional opportunity for those seeking a blend of comfort and convenience. Make your move today and embrace the beauty and potential this wonderful home has to offer! Bennett, Colorado is a quick drive to Denver, DIA, and has plenty of restaurants, a King Scoopers, and even an ice cream shop!
Zillow last checked: 8 hours ago
Listing updated: October 01, 2024 at 11:10am
Listed by:
Janine Ruscetta jruscetta@kw.com,
Keller Williams Realty Urban Elite,
The Alchemy Group 720-637-1624,
Keller Williams Realty Urban Elite
Bought with:
Jennifer Lee, 100074512
Keller Williams Realty Urban Elite
Source: REcolorado,MLS#: 8652831
Facts & features
Interior
Bedrooms & bathrooms
- Bedrooms: 6
- Bathrooms: 3
- Full bathrooms: 3
- Main level bathrooms: 2
- Main level bedrooms: 3
Primary bedroom
- Description: Lots Of Closet Space, Ceiling Fan, Lvp Flooring
- Level: Main
Bedroom
- Description: Connects Directly To Primary Bedroom, Can Easily Be Drywalled For Privacy, Ceiling Fan
- Level: Main
Bedroom
- Description: Front Bedroom With Windows That Face South, Wainscoting Details, Ceiling Fan
- Level: Main
Bedroom
- Description: Conforming Bedroom With Ceiling Fan, Large Closets
- Level: Basement
Bedroom
- Description: Non-Conforming Bedroom, Ceiling Fan, Great Hobby Room, Playroom Or Even Storage
- Level: Basement
Bedroom
- Description: Non-Conforming Bedroom, Great Space For Your Hobbies/Office/Fitness Space
- Level: Basement
Primary bathroom
- Description: Dual Vanity, Soaker Tub, Walk-In Shower, Bathroom Window
- Level: Main
Bathroom
- Description: Full Bathroom With Linen Closet Close By For Storage
- Level: Main
Bathroom
- Description: Large Full Bathroom With Linen Closet
- Level: Basement
Kitchen
- Description: Updated Kitchen With Stainless Steel Appliances, New Countertops, High-Top Seating, Window Above Sink!
- Level: Main
Kitchen
- Description: Full Kitchen In The Basement, All Appliances Are Included
- Level: Basement
Laundry
- Description: Washer And Dryer Are Included, Plenty Of Cabinets For Storage, Access To The Garage
- Level: Main
Laundry
- Description: Washer And Dryer Are Included
- Level: Basement
Living room
- Description: Open Floor Plan, Lots Of Natural Light, Beautiful Lvp Flooring, Direct Access To The Backyard And Deck, Gas Fireplace, Vaulted Ceilings
- Level: Main
Living room
- Description: Walkout Access To The Backyard, Very Spacious
- Level: Basement
Heating
- Forced Air
Cooling
- Central Air
Appliances
- Included: Dishwasher, Disposal, Dryer, Microwave, Range, Refrigerator, Washer
- Laundry: In Unit
Features
- Ceiling Fan(s), High Ceilings, No Stairs, Open Floorplan, Pantry, Primary Suite, Smoke Free
- Flooring: Laminate
- Windows: Double Pane Windows
- Basement: Exterior Entry,Finished,Interior Entry,Walk-Out Access
- Number of fireplaces: 1
- Fireplace features: Living Room
- Common walls with other units/homes: No Common Walls
Interior area
- Total structure area: 2,806
- Total interior livable area: 2,806 sqft
- Finished area above ground: 1,403
- Finished area below ground: 1,403
Property
Parking
- Total spaces: 2
- Parking features: Concrete, Dry Walled, Insulated Garage
- Attached garage spaces: 2
Features
- Levels: One
- Stories: 1
- Entry location: Ground
- Patio & porch: Deck
- Exterior features: Garden, Private Yard
- Fencing: Full
- Has view: Yes
- View description: Mountain(s)
Lot
- Size: 0.40 Acres
- Features: Irrigated, Landscaped, Many Trees, Sprinklers In Front, Sprinklers In Rear
Details
- Parcel number: R0108297
- Zoning: A-1
- Special conditions: Standard
Construction
Type & style
- Home type: SingleFamily
- Architectural style: Traditional
- Property subtype: Single Family Residence
Materials
- Brick, Frame
- Roof: Composition
Condition
- Updated/Remodeled
- Year built: 1999
Utilities & green energy
- Utilities for property: Electricity Connected
Community & neighborhood
Security
- Security features: Security System, Smoke Detector(s), Video Doorbell
Location
- Region: Bennett
- Subdivision: Cordella Estates
Other
Other facts
- Listing terms: 1031 Exchange,Cash,Conventional,FHA,Other,VA Loan
- Ownership: Individual
- Road surface type: Paved
Price history
| Date | Event | Price |
|---|---|---|
| 11/6/2024 | Listing removed | $1,700$1/sqft |
Source: Zillow Rentals Report a problem | ||
| 10/4/2024 | Listed for rent | $1,700$1/sqft |
Source: Zillow Rentals Report a problem | ||
| 8/13/2024 | Sold | $585,000+6.4%$208/sqft |
Source: | ||
| 7/16/2024 | Pending sale | $550,000$196/sqft |
Source: | ||
| 7/10/2024 | Listed for sale | $550,000+219.8%$196/sqft |
Source: | ||
Public tax history
| Year | Property taxes | Tax assessment |
|---|---|---|
| 2025 | $2,830 -0.6% | $33,190 -10.3% |
| 2024 | $2,848 +13.9% | $37,000 |
| 2023 | $2,501 -2% | $37,000 +27.5% |
Find assessor info on the county website
Neighborhood: 80102
Nearby schools
GreatSchools rating
- NABennett Elementary SchoolGrades: K-2Distance: 0.5 mi
- 3/10Bennett Middle SchoolGrades: 6-8Distance: 0.5 mi
- 3/10Bennett High SchoolGrades: 9-12Distance: 0.6 mi
Schools provided by the listing agent
- Elementary: Bennett
- Middle: Bennett
- High: Bennett
- District: Bennett 29-J
Source: REcolorado. This data may not be complete. We recommend contacting the local school district to confirm school assignments for this home.
Get a cash offer in 3 minutes
Find out how much your home could sell for in as little as 3 minutes with a no-obligation cash offer.
Estimated market value$566,600
Get a cash offer in 3 minutes
Find out how much your home could sell for in as little as 3 minutes with a no-obligation cash offer.
Estimated market value
$566,600

